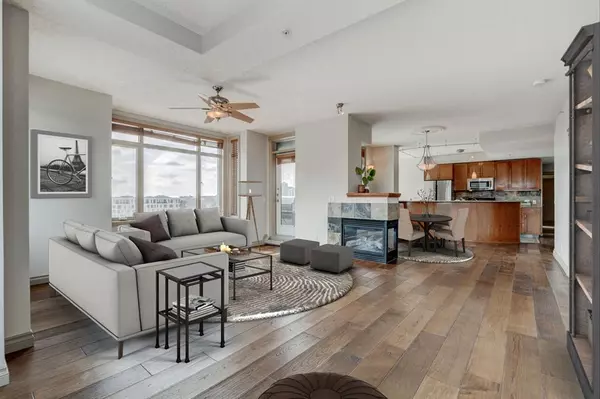For more information regarding the value of a property, please contact us for a free consultation.
990 Centre AVE NE #416 Calgary, AB T2E 2M9
Want to know what your home might be worth? Contact us for a FREE valuation!

Our team is ready to help you sell your home for the highest possible price ASAP
Key Details
Sold Price $600,000
Property Type Condo
Sub Type Apartment
Listing Status Sold
Purchase Type For Sale
Square Footage 1,639 sqft
Price per Sqft $366
Subdivision Bridgeland/Riverside
MLS® Listing ID A2041782
Sold Date 05/06/23
Style Apartment
Bedrooms 3
Full Baths 2
Condo Fees $1,263/mo
Originating Board Calgary
Year Built 2006
Annual Tax Amount $3,675
Tax Year 2022
Property Description
OPEN HOUSE SUNDAY, MAY 7 FROM 2-4PM. Welcome to this stunning, one-of-a-kind condo in the heart of Bridgeland. The Pontefino II showcases a timeless design with a brick exterior and located on a picturesque tree lined street. Offering an impressive 1640 sq ft, this property has three bedrooms and a beautiful open concept living space. As you enter the home, you are greeted with rich hardwood floors and expansive windows letting the south light shine in. The classic kitchen boasts maple cabinetry, stainless steel appliances and the perfect spot for a nook table to enjoy a morning coffee. Opening up to the full-sized dining room, there is a gorgeous three-sided fireplace and window overlooking the park and downtown. This is an incredible space for entertaining. The oversized living room is warm, inviting and surrounded by windows. Off of the living room is access to two balconies – one facing east to capture the morning sunrise and the other facing southwest with sweeping and unobstructed views of the park and Calgary’s downtown skyline. The primary bedroom is located on the west side of the property and has direct access to a third balcony. It is fitted with a spacious walk-in closet and an ensuite bathroom with both a stand-up shower and a lovely soaker tub. The two additional bedrooms are nicely sized with convenient access to the main bathroom. Completing the home, is an expansive in-suite laundry room with great storage space, two underground side by side titled parking stalls and an additional storage locker. Heading outdoors, Starbucks and restaurants are a quick walk around the corner, Murdoch park is across the street offering a basketball court in the summer, skating in the winter and a joyous playground. Accessing downtown is a simple walk or c-train ride away. This is truly a unique residence in a community overflowing with wonderful amenities.
Location
Province AB
County Calgary
Area Cal Zone Cc
Zoning DC (pre 1P2007)
Direction S
Interior
Interior Features Breakfast Bar, Ceiling Fan(s), Elevator, French Door, Granite Counters, No Animal Home, No Smoking Home, Storage
Heating Baseboard, Boiler, Natural Gas
Cooling Wall/Window Unit(s)
Flooring Carpet, Hardwood, Tile
Fireplaces Number 1
Fireplaces Type Dining Room, Gas, Living Room, Three-Sided
Appliance Dishwasher, Dryer, Garage Control(s), Gas Range, Microwave Hood Fan, Refrigerator, Wall/Window Air Conditioner, Washer, Window Coverings
Laundry In Unit, Laundry Room
Exterior
Garage Parkade, Side By Side, Titled, Underground
Garage Description Parkade, Side By Side, Titled, Underground
Community Features Park, Playground, Schools Nearby, Shopping Nearby, Sidewalks, Street Lights
Amenities Available Elevator(s), Visitor Parking
Porch Balcony(s)
Parking Type Parkade, Side By Side, Titled, Underground
Exposure S
Total Parking Spaces 2
Building
Story 5
Architectural Style Apartment
Level or Stories Single Level Unit
Structure Type Brick,Concrete,Stucco
Others
HOA Fee Include Caretaker,Common Area Maintenance,Gas,Heat,Insurance,Maintenance Grounds,Parking,Professional Management,Reserve Fund Contributions,Sewer,Snow Removal,Trash,Water
Restrictions Board Approval
Tax ID 76782572
Ownership Private
Pets Description Restrictions
Read Less
GET MORE INFORMATION





