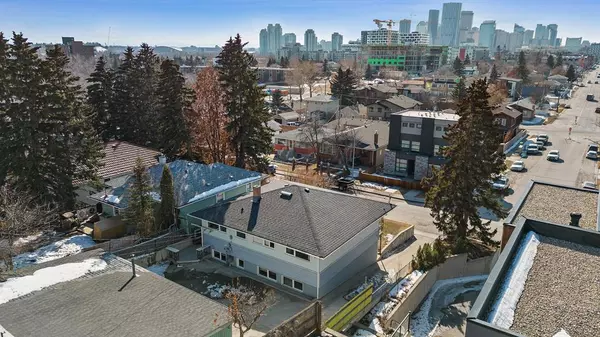For more information regarding the value of a property, please contact us for a free consultation.
126 12A ST NE Calgary, AB T2E 2W1
Want to know what your home might be worth? Contact us for a FREE valuation!

Our team is ready to help you sell your home for the highest possible price ASAP
Key Details
Sold Price $765,000
Property Type Single Family Home
Sub Type Detached
Listing Status Sold
Purchase Type For Sale
Square Footage 1,067 sqft
Price per Sqft $716
Subdivision Bridgeland/Riverside
MLS® Listing ID A2037596
Sold Date 05/05/23
Style Bungalow
Bedrooms 4
Full Baths 2
Originating Board Calgary
Year Built 1958
Annual Tax Amount $5,390
Tax Year 2022
Lot Size 6,243 Sqft
Acres 0.14
Property Description
FANTASTIC VIEWS / R-C2 LOT / RARE 50 FT FRONTAGE Excellent location in the heart of the vibrant community of Bridgeland/Riverside! Developers will appreciate the duel access backing onto Townsend Street! This meticulously maintained bungalow has a great layout with the main level having (2) bedrooms, (1) full bath, laundry facilities, front and side door access. The lower level also having (2) bedrooms, (1) full bath, laundry facilities, LARGE windows and kitchenette ideal for live-in nanny/in-laws/teens. Car enthusiasts, gardeners and hobbyists alike will enjoy the oversized heated double garage with 11 foot ceilings, I-beam with engine puller, attached shop with cantina/cold storage. The area above the two tiered garden lends versatility with boats, trailers etc. Conveniently located within a 5 minute commute to any/all Trendy Cafes/Restaurants /Shopping /Community Centre/Murdock Park/Seasonal Farmers Market/Community Garden/Schools/ Downtown Core/LRT Station/Calgary Zoo etc. This gem is surrounded by multi million dollar homes, don’t miss out! Truly a must see!!
Location
Province AB
County Calgary
Area Cal Zone Cc
Zoning R-C2
Direction W
Rooms
Basement Separate/Exterior Entry, Finished, Full
Interior
Interior Features No Animal Home, No Smoking Home, Vinyl Windows
Heating Baseboard, Boiler
Cooling None
Flooring Ceramic Tile, Hardwood, Linoleum
Appliance Dishwasher, Electric Stove, Gas Stove, Range Hood, Refrigerator, Washer/Dryer, Washer/Dryer Stacked, Window Coverings
Laundry Lower Level, Upper Level
Exterior
Garage Double Garage Detached
Garage Spaces 2.0
Garage Description Double Garage Detached
Fence Partial
Community Features Schools Nearby, Shopping Nearby
Roof Type Asphalt
Porch Balcony(s), Patio
Lot Frontage 50.0
Parking Type Double Garage Detached
Exposure W
Total Parking Spaces 4
Building
Lot Description See Remarks, Views
Foundation Poured Concrete
Architectural Style Bungalow
Level or Stories One
Structure Type Stucco,Vinyl Siding,Wood Frame
Others
Restrictions Utility Right Of Way
Tax ID 76469382
Ownership Probate
Read Less
GET MORE INFORMATION





