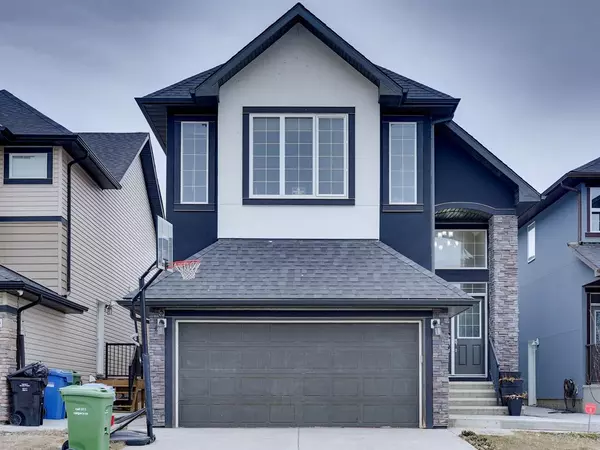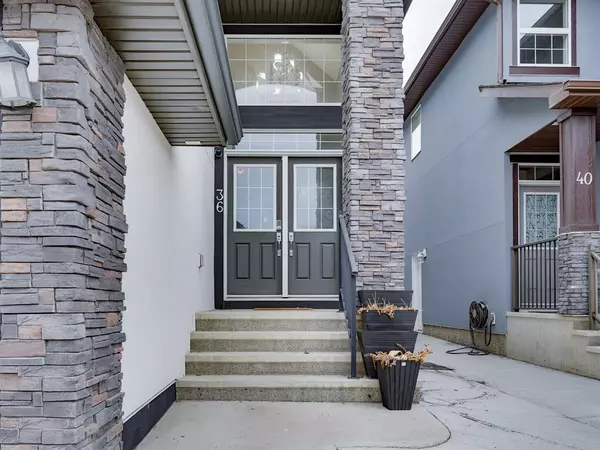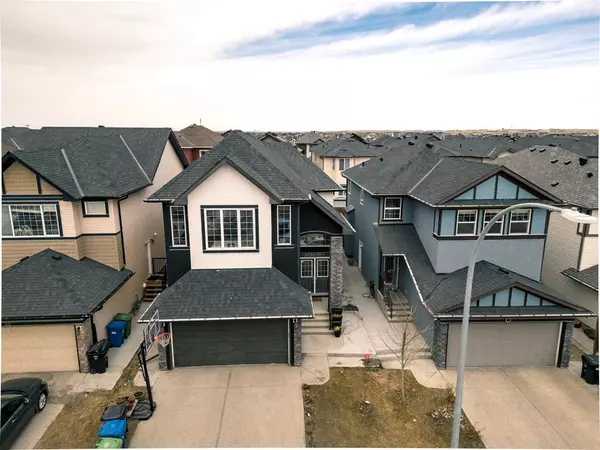For more information regarding the value of a property, please contact us for a free consultation.
36 Saddlelake GDNS NE Calgary, AB T3J 0R7
Want to know what your home might be worth? Contact us for a FREE valuation!

Our team is ready to help you sell your home for the highest possible price ASAP
Key Details
Sold Price $780,000
Property Type Single Family Home
Sub Type Detached
Listing Status Sold
Purchase Type For Sale
Square Footage 2,314 sqft
Price per Sqft $337
Subdivision Saddle Ridge
MLS® Listing ID A2039746
Sold Date 05/05/23
Style 2 Storey
Bedrooms 7
Full Baths 3
Half Baths 1
Originating Board Calgary
Year Built 2015
Annual Tax Amount $4,325
Tax Year 2022
Lot Size 3,816 Sqft
Acres 0.09
Property Description
BETTER THAN NEW!! FEATURING ILLEGAL BASEMENT SUITE WITH A SEPARATE ENTRANCE | NEW ROOF & STUCCO DONE IN 2021! Live up and rent down in this stunning home in the community of Saddleridge with over 3200 sq ft. living space. As you enter this well maintained home, you will be impressed with all the upgrades. The main floor, with 9ft ceiling, features hardwood floors, a main floor bedroom or office room, a half bathroom, and a mud room with Laundry room leading you into the open concept kitchen. This highly upgraded kitchen features granite counter tops, and upgraded stainless steel appliances. Also, on the main floor you will enjoy a large dining area, and living room with an upgraded fireplace! Be sure to check out the backyard, which features a large patio for all your outdoor entertaining needs. As you go upstairs, you'll find a big bonus room with large windows for a lot of sunlight, keeping the room bright all day long! The king sized master suite features vaulted ceiling, and features a 5-piece ensuite, with double sinks, a soaker tub, walk-in shower, with a large walk-in closet. There are also three other good size bedrooms and an additional washroom. The lower level is the best part with a ILLEGAL BASEMENT SUITE professionally developed with its own laundry, 9ft ceiling and separate SIDE ENTRANCE, and blinds. Close to lots of everyday amenities including grocery stores, dining, and easy access to Stony Trail. Don't miss out on seeing this beautiful home in a fantastic community. Book your showing today!
Location
Province AB
County Calgary
Area Cal Zone Ne
Zoning R-1S
Direction S
Rooms
Other Rooms 1
Basement Separate/Exterior Entry, Finished, Full, Suite
Interior
Interior Features High Ceilings
Heating Forced Air, Natural Gas
Cooling None
Flooring Carpet, Ceramic Tile, Hardwood
Fireplaces Number 1
Fireplaces Type Gas, Living Room
Appliance Dishwasher, Electric Stove, Garage Control(s), Microwave Hood Fan, Refrigerator, Stove(s), Washer, Washer/Dryer, Window Coverings
Laundry Laundry Room, Main Level
Exterior
Parking Features Double Garage Attached, Driveway
Garage Spaces 2.0
Garage Description Double Garage Attached, Driveway
Fence Fenced
Community Features Park, Playground, Schools Nearby, Shopping Nearby, Sidewalks, Street Lights
Roof Type Asphalt Shingle
Porch Rooftop Patio
Lot Frontage 36.0
Total Parking Spaces 4
Building
Lot Description Back Yard, Landscaped
Foundation Poured Concrete
Architectural Style 2 Storey
Level or Stories Two
Structure Type Stucco,Wood Frame
Others
Restrictions None Known
Tax ID 76567410
Ownership See Remarks
Read Less




