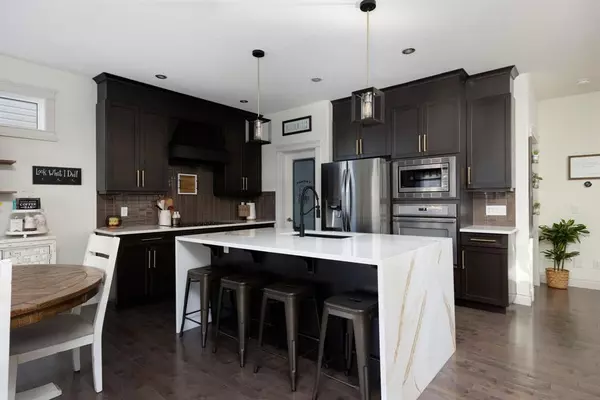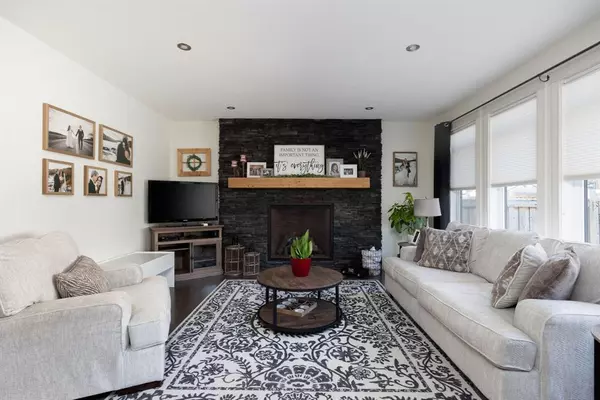For more information regarding the value of a property, please contact us for a free consultation.
280 Gravelstone RD Fort Mcmurray, AB T9K 0X2
Want to know what your home might be worth? Contact us for a FREE valuation!

Our team is ready to help you sell your home for the highest possible price ASAP
Key Details
Sold Price $694,000
Property Type Single Family Home
Sub Type Detached
Listing Status Sold
Purchase Type For Sale
Square Footage 2,113 sqft
Price per Sqft $328
Subdivision Stonecreek
MLS® Listing ID A2041977
Sold Date 05/05/23
Style 2 Storey
Bedrooms 4
Full Baths 3
Half Baths 1
Originating Board Fort McMurray
Year Built 2012
Annual Tax Amount $3,170
Tax Year 2022
Lot Size 4,558 Sqft
Acres 0.1
Property Description
Welcome to the Stonecreek neighborhood in Fort McMurray, where luxury meets comfort! Located across the street from greenspace and trees enjoy scenic views and quick access to nature for any outdoor enthusiast.
This stunning 2-storey was built in 2012 by Rochelle Homes and shines with quality from top to bottom. "The Woodbridge" model boasts an array of features that will make you feel right at home.
As you step into this gorgeous abode, you'll be welcomed by a large front foyer; the main level is open-concept with a custom kitchen that includes Quartz waterfall countertops which were replaced in 2021. The kitchen also features a tile backsplash, stainless steel appliances (all appliances excluding the oven have been replaced in the past 5 years), updated lighting, shaker-style full-height cabinetry, and a butler pantry, perfect for all your culinary needs. The adjacent dining area leads out to the back composite deck with new railing (replaced in 2018). Enjoy the evening sun in your west-facing, fenced-in backyard. The living room is truly a place to gather with gleaming hardwood floors and a stunning gas fireplace with stunning stone surround and a custom wood mantle. The main level is complete with a 2 piece bathroom and a mudroom with built-in storage bench/hooks and a massive walk-in closet that is perfect for storing your outdoor gear (this walk-in closet has a window and is large enough that it could also easily be converted to a main level office space if you aren't requiring the extra storage).
Upstairs, there are three sizable bedrooms and 2 full bathrooms, including the primary bedroom which is a true retreat; displaying a tasteful board and batten feature wall; a 5-piece ensuite with quartz vanity top, double sinks, a corner jetted tub, and a huge walk-in closet. The laundry room is also located on the second level adding convenience and style with a gorgeous wood countertop and plenty of storage (The washer and Dryer were replaced in 2020).
The basement of this home has a separate entrance and was developed in 2019. The basement has vinyl plank flooring a sprawling family/rec room; a fourth sizeable bedroom; and a 4-piece bathroom with modern finishes and tub/shower with beautiful tile surround.
The heated double attached garage has epoxy flooring and the exposed aggregate driveway provides ample additional parking for you and your guests. Other notable features include CENTRAL AC & HUNTER DOUGLAS BLINDS.
Don't miss out on this amazing opportunity to make this beautiful home yours. Schedule a viewing today!
Location
Province AB
County Wood Buffalo
Area Fm Northwest
Zoning R1S
Direction E
Rooms
Basement Separate/Exterior Entry, Finished, Full
Interior
Interior Features Breakfast Bar, Built-in Features, Central Vacuum, Closet Organizers, Double Vanity, High Ceilings, Jetted Tub, Kitchen Island, Open Floorplan, Quartz Counters, Separate Entrance, Storage, Sump Pump(s), Walk-In Closet(s)
Heating Fireplace(s), Forced Air, Natural Gas
Cooling Central Air
Flooring Carpet, Hardwood, Tile, Vinyl Plank
Fireplaces Number 1
Fireplaces Type Gas, Living Room, Mantle, Stone
Appliance Built-In Oven, Built-In Range, Central Air Conditioner, Dishwasher, Microwave, Range Hood, Refrigerator, Washer/Dryer
Laundry Laundry Room, Upper Level
Exterior
Garage Aggregate, Double Garage Attached, Garage Door Opener, Heated Garage
Garage Spaces 2.0
Garage Description Aggregate, Double Garage Attached, Garage Door Opener, Heated Garage
Fence Fenced
Community Features Other, Playground, Schools Nearby, Shopping Nearby, Street Lights
Roof Type Asphalt Shingle
Porch Deck
Lot Frontage 38.55
Parking Type Aggregate, Double Garage Attached, Garage Door Opener, Heated Garage
Total Parking Spaces 4
Building
Lot Description Interior Lot, Landscaped, See Remarks
Foundation Poured Concrete
Architectural Style 2 Storey
Level or Stories Two
Structure Type Vinyl Siding,Wood Frame
Others
Restrictions None Known
Tax ID 76167903
Ownership Private
Read Less
GET MORE INFORMATION





