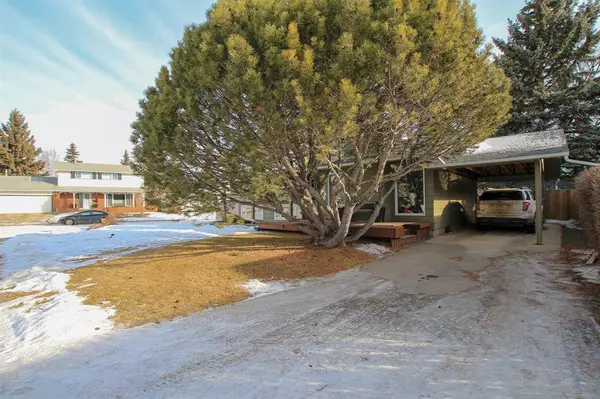For more information regarding the value of a property, please contact us for a free consultation.
71 Addinell Close Red Deer, AB T4R 1B3
Want to know what your home might be worth? Contact us for a FREE valuation!

Our team is ready to help you sell your home for the highest possible price ASAP
Key Details
Sold Price $350,000
Property Type Single Family Home
Sub Type Detached
Listing Status Sold
Purchase Type For Sale
Square Footage 1,080 sqft
Price per Sqft $324
Subdivision Anders Park
MLS® Listing ID A2037179
Sold Date 05/05/23
Style 4 Level Split
Bedrooms 4
Full Baths 1
Half Baths 1
Originating Board Central Alberta
Year Built 1975
Annual Tax Amount $3,235
Tax Year 2022
Lot Size 7,762 Sqft
Acres 0.18
Property Description
RENOVATED 4 BDRM, 2 BATH 4-LEVEL SPLIT IN ANDERS ~ LOCATED ON A LARGE CORNER LOT FACING A TREED GREEN SPACE ~ Mature trees offer eye catching curb appeal ~ Large front deck overlooking the front yard and green space welcome you ~ Open concept main floor layout complemented by new vinyl plank flooring offers a feeling of spaciousness ~ The living room features a wood burning fireplace with brick surround ~ The u-shaped kitchen offers a functional layout with plenty of white shaker cabinets, ample quartz counter space plus a custom island with granite countertops and a lowered eating bar, full tile backsplash and a large window above the sink overlooking the backyard ~ The dining space offers sliding door access to the deck and backyard ~ The primary bedroom can easily accommodate a king bed and multiple pieces of furniture, has dual closets and a cheater door to the 5 piece main bath with a tiled shower, dual sinks and a corner jetted tub~ 2 additional bedrooms located on the same level as the primary bedroom and both a generous size and have large windows with views of the green space ~ The lower level offers a family room, 4th bedroom, 2 piece bathroom and walk up access to the backyard ~ The basement has a massive laundry room with tons of storage space plus an additional den/storage and the utility room ~ The park like backyard is landscaped with mature trees, has a shed 2 decks and still tons of yard space, room for your future garage development and is fully fenced with back alley and side street access ~ Located just steps to an elementary school and playground, with easy access to all other amenities ~ Pride of ownership is evident in this well cared for home!
Location
Province AB
County Red Deer
Zoning R1
Direction W
Rooms
Basement Finished, Full
Interior
Interior Features Breakfast Bar, Closet Organizers, Granite Counters, Jetted Tub, Kitchen Island, Open Floorplan, Recessed Lighting, Separate Entrance, Storage, Vinyl Windows
Heating Forced Air, Natural Gas
Cooling None
Flooring Carpet, Linoleum, Vinyl
Fireplaces Number 1
Fireplaces Type Brick Facing, Wood Burning
Appliance Dishwasher, Microwave, Refrigerator, Stove(s), Washer/Dryer, Window Coverings
Laundry Lower Level
Exterior
Garage Alley Access, Driveway, Parking Pad
Garage Description Alley Access, Driveway, Parking Pad
Fence Fenced
Community Features Park, Playground, Schools Nearby, Shopping Nearby, Sidewalks, Street Lights
Roof Type Asphalt Shingle
Porch Deck, Front Porch
Lot Frontage 81.7
Parking Type Alley Access, Driveway, Parking Pad
Total Parking Spaces 3
Building
Lot Description Back Lane, Back Yard, Cul-De-Sac, Front Yard, Landscaped, Many Trees, See Remarks
Foundation Poured Concrete
Architectural Style 4 Level Split
Level or Stories 4 Level Split
Structure Type Wood Frame,Wood Siding
Others
Restrictions None Known
Tax ID 75182846
Ownership Private
Read Less
GET MORE INFORMATION





