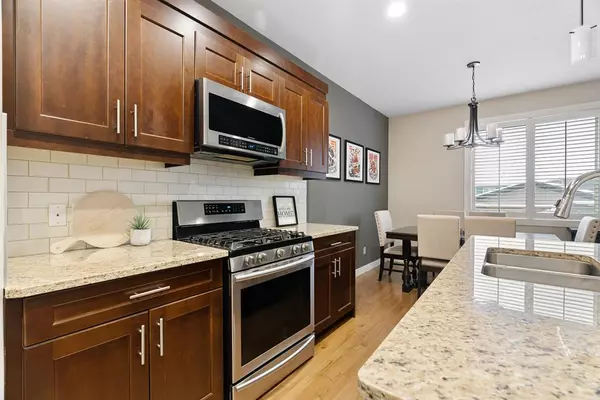For more information regarding the value of a property, please contact us for a free consultation.
127 Prospect DR Fort Mcmurray, AB T9K 0W4
Want to know what your home might be worth? Contact us for a FREE valuation!

Our team is ready to help you sell your home for the highest possible price ASAP
Key Details
Sold Price $490,000
Property Type Single Family Home
Sub Type Detached
Listing Status Sold
Purchase Type For Sale
Square Footage 1,354 sqft
Price per Sqft $361
Subdivision Stonecreek
MLS® Listing ID A2019335
Sold Date 05/05/23
Style 2 Storey
Bedrooms 4
Full Baths 3
Half Baths 1
Originating Board Fort McMurray
Year Built 2017
Annual Tax Amount $2,551
Tax Year 2022
Lot Size 3,515 Sqft
Acres 0.08
Property Description
Welcome to 127 Prospect Drive. This 4 bedroom 3.5 bathroom Stonecreek home is truly a thing of beauty. This home was built with design and function in mind and it shows all throughout the property. Upon walking in, you are greeted by a spacious entryway with a well-appointed closet to help keep you organized as well as custom shutter blinds throughout the entire home. The living room, kitchen, and dining areas flow nicely together and have gleaming hardwood floors throughout. The kitchen has sleek countertops, rich maple cabinetry, and ample cupboard space. It also has stainless steel appliances, modern subway backsplash, and a corner pantry. This level is complete with a mudroom and a 2-piece bathroom. Upstairs, you will find the large primary bedroom which is complete with a 3-piece ensuite and a walk-in closet. There are 2 more generous-sized bedrooms, both having spacious closets and a 4-piece main bathroom for your convenience. The basement has the perfect layout with a huge space for a rec room or an in-home gym. There is another large bedroom on this level as well as a 4-piece bathroom, a laundry area, and tons of storage space. This home has a newly-built 21 X 21 insulated garage as well as a front porch and oversized deck with gas hookup that are sure to impress! Conveniently located in Stonecreek being close to public transport and all amenities, you could not ask for more. This property is packed with value at a price you cannot beat so check out the photos, floor plan and 3D tour, and call now to book your personal viewing.
Location
Province AB
County Wood Buffalo
Area Fm Northwest
Zoning R1S
Direction W
Rooms
Basement Finished, Full
Interior
Interior Features Breakfast Bar, Pantry, Walk-In Closet(s)
Heating Forced Air, Natural Gas
Cooling Central Air
Flooring Carpet, Hardwood, Tile
Appliance Dishwasher, Dryer, Microwave, Refrigerator, Stove(s), Washer, Window Coverings
Laundry In Basement
Exterior
Garage Double Garage Detached, Insulated
Garage Spaces 2.0
Garage Description Double Garage Detached, Insulated
Fence Fenced
Community Features Sidewalks, Street Lights
Roof Type Asphalt Shingle
Porch Deck, Front Porch
Lot Frontage 29.0
Parking Type Double Garage Detached, Insulated
Total Parking Spaces 2
Building
Lot Description Front Yard, Landscaped, Standard Shaped Lot, Street Lighting
Foundation Poured Concrete
Architectural Style 2 Storey
Level or Stories Two
Structure Type Concrete,Vinyl Siding
Others
Restrictions None Known
Tax ID 76146923
Ownership Private
Read Less
GET MORE INFORMATION





