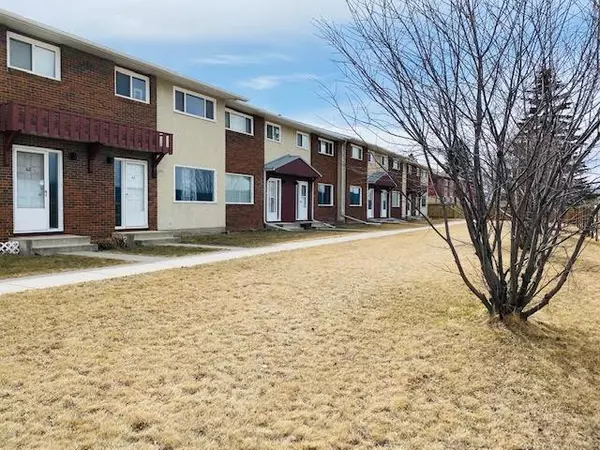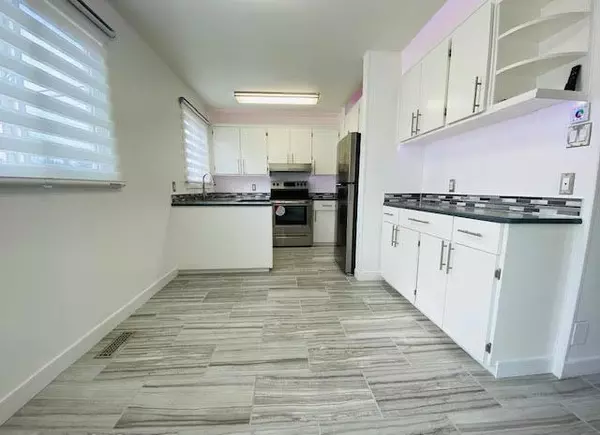For more information regarding the value of a property, please contact us for a free consultation.
441 SWITZER DR #45 Hinton, AB T7V 1Z7
Want to know what your home might be worth? Contact us for a FREE valuation!

Our team is ready to help you sell your home for the highest possible price ASAP
Key Details
Sold Price $215,000
Property Type Townhouse
Sub Type Row/Townhouse
Listing Status Sold
Purchase Type For Sale
Square Footage 974 sqft
Price per Sqft $220
Subdivision Valley
MLS® Listing ID A2041206
Sold Date 05/04/23
Style 2 Storey
Bedrooms 3
Full Baths 2
Condo Fees $331
Originating Board Alberta West Realtors Association
Year Built 1975
Annual Tax Amount $1,240
Tax Year 2022
Property Description
This 3 bedroom, 2 bathroom condo has a modern design that spans across all 3 levels. If you are looking for something completely move in ready, every aspect of this home is well-appointed with thoughtful detail & craftsmanship. The living room has crown molding with LED lighting, a beautifully crafted light with a cool play on depth perception, where you can set the ambiance with the color changing controller. The kitchen features brand new appliances, blinds & boasts beautiful Italian tile flooring. The upper level has 3 bedrooms, all with fresh paint & flooring. The bathroom on the upper level has a rain fall shower, deep soaker tub, Bluetooth speaker/lighting & charging ports. Heading to the lower level, the stair lights are motion sensor with LED lighting. At the bottom of the stairs the lower level features a theater room with LED lights that change color & the Bluetooth sensor speaker/lights are wall mounted. This level has a full 3 piece bathroom, large storage room, bright laundry & utility room. Outside you have a fenced patio area & two parking spaces. This turnkey, modern condo has had everything upgraded, there is nothing left to do, except to MOVE IN!
Location
Province AB
County Yellowhead County
Zoning R-M2
Direction E
Rooms
Basement Finished, Full
Interior
Interior Features Ceiling Fan(s), Central Vacuum, Chandelier, Closet Organizers, Crown Molding, Double Vanity
Heating High Efficiency, Forced Air, Natural Gas
Cooling None
Flooring Carpet, Tile
Appliance Dishwasher, Freezer, Microwave, Range, Range Hood, Refrigerator, Washer/Dryer Stacked
Laundry In Basement, Laundry Room
Exterior
Garage Assigned, Parking Pad
Garage Description Assigned, Parking Pad
Fence Fenced
Community Features Schools Nearby, Shopping Nearby, Sidewalks
Utilities Available Electricity Connected, Natural Gas Connected, Fiber Optics Available, Sewer Connected, Water Connected
Amenities Available Parking, Visitor Parking
Roof Type Asphalt Shingle
Porch None
Parking Type Assigned, Parking Pad
Exposure E
Total Parking Spaces 2
Building
Lot Description Other
Foundation Poured Concrete
Water Drinking Water
Architectural Style 2 Storey
Level or Stories Two
Structure Type Mixed
Others
HOA Fee Include Common Area Maintenance,Professional Management,Reserve Fund Contributions,Snow Removal
Restrictions None Known
Tax ID 56261960
Ownership Other
Pets Description Restrictions, Yes
Read Less
GET MORE INFORMATION





