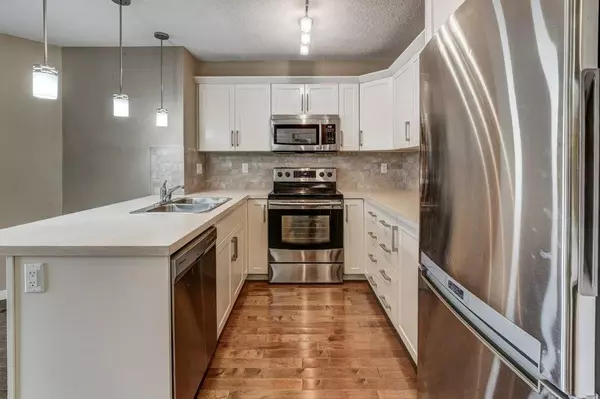For more information regarding the value of a property, please contact us for a free consultation.
130 Panatella ST NW #2207 Calgary, AB T3K0Y6
Want to know what your home might be worth? Contact us for a FREE valuation!

Our team is ready to help you sell your home for the highest possible price ASAP
Key Details
Sold Price $301,200
Property Type Condo
Sub Type Apartment
Listing Status Sold
Purchase Type For Sale
Square Footage 836 sqft
Price per Sqft $360
Subdivision Panorama Hills
MLS® Listing ID A2043044
Sold Date 05/04/23
Style Low-Rise(1-4)
Bedrooms 2
Full Baths 2
Condo Fees $449/mo
HOA Fees $17/ann
HOA Y/N 1
Originating Board Calgary
Year Built 2013
Annual Tax Amount $1,365
Tax Year 2022
Property Description
Nice and bright 2 Bedroom + 2 Bathroom condo with open living/kitchen area, This home has a perfect layout, with a SOUTH / EAST Patio, overlooking the community pathway system that gives you peace and quiet. One of the BEST exposures in the complex. This home has Stainless Steel Appliances, Upgraded Hardwood flooring throughout the unit, Built in Pantry, Island with laminate countertops, Insuite Washer Dryer + room for storage. Super convenient location in Panorama Hills, 5 minute walking to school, 1 minute walking to Save-on Food, Tim Horton's, pharmacy, bank, and restaurants! One Underground titled parking along with a storage locker in front of the parking stall is included. Condo fees $449/month cover all utilities except electricity. Vacant, available for immediately possession!
Location
Province AB
County Calgary
Area Cal Zone N
Zoning M-2
Direction S
Rooms
Basement None
Interior
Interior Features See Remarks
Heating Baseboard, Hot Water
Cooling None
Flooring Ceramic Tile, Hardwood
Appliance Dishwasher, Electric Oven, Microwave Hood Fan, Refrigerator, Washer/Dryer, Window Coverings
Laundry In Unit, Laundry Room
Exterior
Garage Heated Garage, Titled, Underground
Garage Description Heated Garage, Titled, Underground
Community Features Golf, Park, Playground, Pool, Schools Nearby, Shopping Nearby, Sidewalks, Tennis Court(s)
Amenities Available Elevator(s), Parking, Storage, Workshop
Roof Type Asphalt Shingle
Porch Balcony(s)
Parking Type Heated Garage, Titled, Underground
Exposure S
Total Parking Spaces 1
Building
Story 4
Foundation Poured Concrete
Architectural Style Low-Rise(1-4)
Level or Stories Single Level Unit
Structure Type Stone,Vinyl Siding
Others
HOA Fee Include Common Area Maintenance,Gas,Heat,Insurance,Maintenance Grounds,Parking,Professional Management,Reserve Fund Contributions
Restrictions Pet Restrictions or Board approval Required
Tax ID 76424366
Ownership Private
Pets Description Restrictions
Read Less
GET MORE INFORMATION





