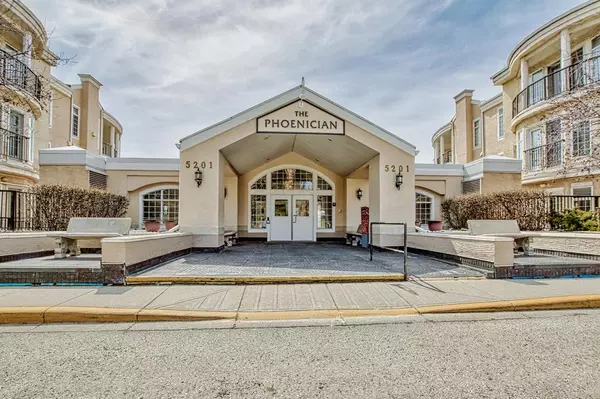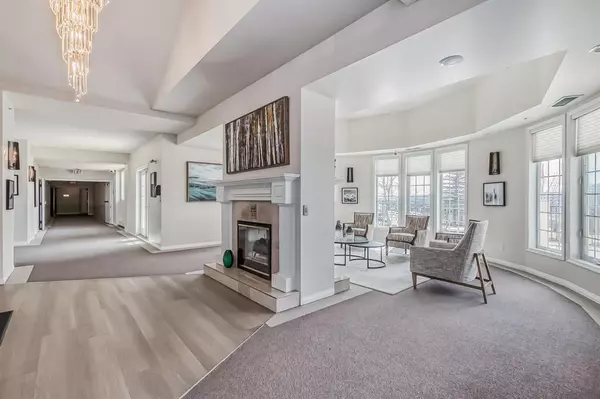For more information regarding the value of a property, please contact us for a free consultation.
5201 Dalhousie DR NW #438 Calgary, AB T3A 5Y7
Want to know what your home might be worth? Contact us for a FREE valuation!

Our team is ready to help you sell your home for the highest possible price ASAP
Key Details
Sold Price $365,000
Property Type Condo
Sub Type Apartment
Listing Status Sold
Purchase Type For Sale
Square Footage 969 sqft
Price per Sqft $376
Subdivision Dalhousie
MLS® Listing ID A2043478
Sold Date 05/04/23
Style Apartment
Bedrooms 2
Full Baths 2
Condo Fees $528/mo
Originating Board Calgary
Year Built 1995
Annual Tax Amount $1,794
Tax Year 2022
Property Description
Welcome to the Phoenician, a highly sought after adult condominium offering wonderful amenities in a superb location. Pride of ownership & management are evident in the manicured grounds & immaculate common spaces. This TOP FLOOR, 2 bedroom & 2 bathroom condo offers a spacious layout, 9' ceilings & a lovely open concept kitchen, dining & living room. The master bedroom is bright & roomy, features a walk in closet & a large en-suite. The main living space and the hallway & bedrooms feature updated laminate flooring for easy cleaning. The covered balcony overlooks lovely gardens & has a gas hook up for a bbq. This unit comes with a titled parking stall & a large storage unit as well. Building amenities include guest suites, car wash, workshop, library, theatre, games & sitting areas, workout room, puzzle room, and patios to sit & enjoy the beautifully manicured grounds. The social committee makes sure there are always activities to enjoy & opportunities to get to know your neighbours! Located a short walk to shopping & public transit this building offers great convenience no matter where you're at in life. Make sure to put this one at the top of your list!
Location
Province AB
County Calgary
Area Cal Zone Nw
Zoning DC (pre 1P2007)
Direction N
Rooms
Other Rooms 1
Interior
Interior Features High Ceilings, Kitchen Island, No Smoking Home, Vinyl Windows
Heating Baseboard
Cooling None
Flooring Ceramic Tile, Laminate, Vinyl
Fireplaces Number 1
Fireplaces Type Gas
Appliance Dishwasher, Dryer, Electric Stove, Range Hood, Refrigerator, Washer, Window Coverings
Laundry Laundry Room
Exterior
Parking Features Stall, Titled, Underground
Garage Description Stall, Titled, Underground
Community Features Playground, Schools Nearby, Shopping Nearby, Sidewalks, Street Lights, Tennis Court(s)
Amenities Available Car Wash, Community Gardens, Elevator(s), Fitness Center, Guest Suite, Parking, Party Room, Secured Parking, Trash, Visitor Parking, Workshop
Roof Type Asphalt Shingle
Porch Balcony(s)
Exposure N
Total Parking Spaces 1
Building
Story 4
Architectural Style Apartment
Level or Stories Single Level Unit
Structure Type Stucco
Others
HOA Fee Include Amenities of HOA/Condo,Common Area Maintenance,Heat,Insurance,Maintenance Grounds,Parking,Professional Management,Reserve Fund Contributions,Sewer,Snow Removal,Trash,Water
Restrictions Condo/Strata Approval
Ownership Private
Pets Allowed Restrictions, Cats OK, Dogs OK
Read Less




