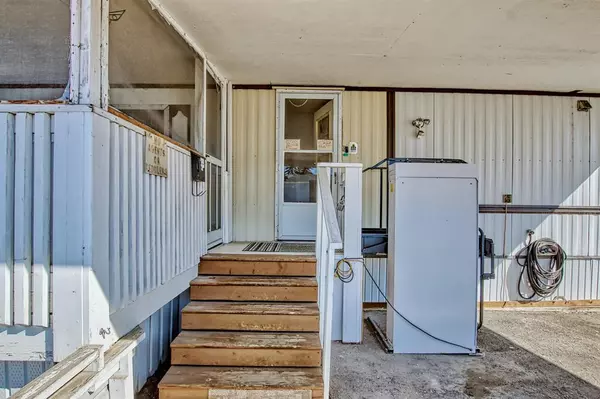For more information regarding the value of a property, please contact us for a free consultation.
285 Burroughs CIR NE Calgary, AB T1Y 6K8
Want to know what your home might be worth? Contact us for a FREE valuation!

Our team is ready to help you sell your home for the highest possible price ASAP
Key Details
Sold Price $128,000
Property Type Mobile Home
Sub Type Mobile
Listing Status Sold
Purchase Type For Sale
Square Footage 1,205 sqft
Price per Sqft $106
Subdivision Monterey Park
MLS® Listing ID A2038335
Sold Date 05/03/23
Style Single Wide Mobile Home
Bedrooms 3
Full Baths 2
Originating Board Calgary
Year Built 1989
Annual Tax Amount $625
Tax Year 2022
Property Description
Nice 3 bed/2 bath home in one of the most popular adult (16+) mobile home communities in Calgary. This home has a much desired carport; park management isn't approving any new ones to be built. The home could use some cosmetic refresh but it has been well maintained with bigger ticket items recently updated. A new furnace was installed 2022, shingles replaced 2018, aluminium skirting 2018 and insulation was upgraded under the home in 2020. The large open concept living room and kitchen has plenty of room for your furniture as well as good work space for the person who likes to cook. The built in cabinetry provides for plenty of storage while still leaving room for a good size dining room table. Fridge and stove were new in 2017; dishwasher sold as-is, where-is (seller has never used it and doesn't know if it works) The primary bedroom is one of the larger ones measuring a nice 14' x 14' - plenty of space for larger furniture. The primary ensuite has a large soaker tub and the flooring and vanity were recently updated. At the other end of the home are two more bedrooms and another 4 piece bath. There is a huge south facing deck to enjoy summer days and family bbq. A smaller 3 season sunroom will extend your outdoor enjoyment to the cooler months. There is an outdoor wheelchair lift by the front door if you require an accessible home. A bigger 12'x21' carport with room for a large vehicle completes the picture. Parkridge Estates is a well managed 16+ community with a very active community association. Activities include weekly pub night, cribbage, sewing circle, coffee meetings, jam sessions and golf in the summer. Lot fee is $630/month which includes landscaping/snow removal, waste and recycling services. Two pets allowed per home; dogs must be less than 15" tall at the shoulder when grown.
Location
Province AB
County Calgary
Area Cal Zone Ne
Interior
Interior Features Built-in Features, Pantry, Soaking Tub, Vaulted Ceiling(s)
Heating Forced Air, Natural Gas
Flooring Carpet, Linoleum, Vinyl
Appliance Dishwasher, Dryer, Electric Stove, Freezer, Microwave Hood Fan, Refrigerator, Wall/Window Air Conditioner, Washer, Window Coverings
Laundry Laundry Room
Exterior
Garage Asphalt, Attached Carport, Covered
Garage Description Asphalt, Attached Carport, Covered
Fence None
Community Features Park, Schools Nearby, Shopping Nearby
Roof Type Asphalt Shingle
Accessibility Exterior Wheelchair Lift
Porch Deck, Glass Enclosed, Porch
Parking Type Asphalt, Attached Carport, Covered
Total Parking Spaces 2
Building
Foundation Piling(s)
Architectural Style Single Wide Mobile Home
Level or Stories One
Structure Type Metal Siding
Others
Restrictions Adult Living,Landlord Approval,Pet Restrictions or Board approval Required
Ownership Private
Read Less
GET MORE INFORMATION





