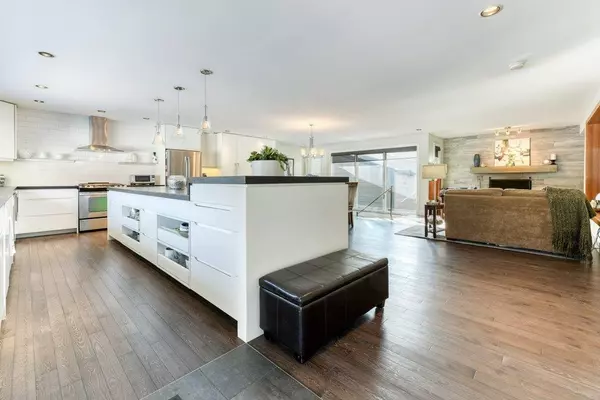For more information regarding the value of a property, please contact us for a free consultation.
242 Lake Fraser PL SE Calgary, AB T2J 3T5
Want to know what your home might be worth? Contact us for a FREE valuation!

Our team is ready to help you sell your home for the highest possible price ASAP
Key Details
Sold Price $885,000
Property Type Single Family Home
Sub Type Detached
Listing Status Sold
Purchase Type For Sale
Square Footage 1,421 sqft
Price per Sqft $622
Subdivision Lake Bonavista
MLS® Listing ID A2026886
Sold Date 05/03/23
Style Bungalow
Bedrooms 4
Full Baths 2
Half Baths 1
HOA Fees $27/ann
HOA Y/N 1
Originating Board Calgary
Year Built 1973
Annual Tax Amount $5,112
Tax Year 2022
Lot Size 5,554 Sqft
Acres 0.13
Property Description
HELLO GORGEOUS!! FULLY RENOVATED 1420 sq ft bungalow in the heart of prestigious LAKE BONAVISTA, one of Calgary's most sought-after lake communities!! Located on a quiet cul de sac with the best neighbours ever!! This beautiful home is BETTER THAN NEW, featuring LARGE, open concept rooms, beautiful wood burning fireplace, and a most fabulous kitchen with loads of custom cupboards, granite countertops, and SS appliances, the perfect area for entertaining your friends and family. All NEW windows & doors, making it bright and sunny throughout. The main floor features a good-sized master bedroom and a luxurious 4 piece ensuite, including separate shower & dual tap sink. Don't miss the garden door providing access to your sunny south backyard and large deck where you can relax and enjoy your morning coffee. The second bedroom is bright and sunny also offering plenty of room for you to use as your lifestyle dictates, currently being used as a home office. Downstairs you will find 2 HUGE additional bedrooms, another 4-piece bathroom, laundry, plenty of storage and a huge recreation room. So many more upgrades, like U/G sprinklers, newer roof and furnace. Don't wait to make this your new home!!
Location
Province AB
County Calgary
Area Cal Zone S
Zoning R-C1
Direction NE
Rooms
Basement Finished, Full
Interior
Interior Features Built-in Features, Kitchen Island, Low Flow Plumbing Fixtures, No Animal Home, Open Floorplan, See Remarks
Heating Forced Air
Cooling None
Flooring Carpet, Ceramic Tile, Hardwood
Fireplaces Number 1
Fireplaces Type Living Room, See Remarks, Wood Burning
Appliance Bar Fridge, Dishwasher, Dryer, Garage Control(s), Gas Stove, Microwave, Range Hood, Refrigerator, Washer, Window Coverings
Laundry In Basement
Exterior
Garage Double Garage Detached
Garage Spaces 2.0
Garage Description Double Garage Detached
Fence Fenced
Community Features Lake, Park, Playground, Schools Nearby, Shopping Nearby
Amenities Available Beach Access
Roof Type Asphalt Shingle
Porch Deck
Lot Frontage 47.48
Parking Type Double Garage Detached
Total Parking Spaces 2
Building
Lot Description Back Lane, Back Yard, Cul-De-Sac, Underground Sprinklers, Pie Shaped Lot, See Remarks
Foundation Poured Concrete
Architectural Style Bungalow
Level or Stories One
Structure Type Composite Siding,Wood Frame
Others
Restrictions None Known
Tax ID 76347240
Ownership Private
Read Less
GET MORE INFORMATION





