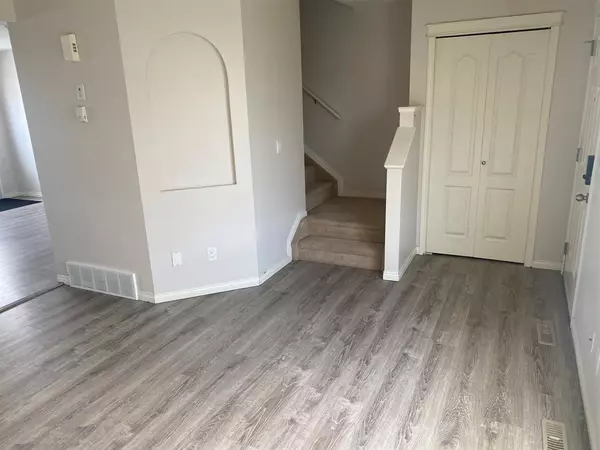For more information regarding the value of a property, please contact us for a free consultation.
9105 91 ST #106 Grande Prairie, AB T8X 0E6
Want to know what your home might be worth? Contact us for a FREE valuation!

Our team is ready to help you sell your home for the highest possible price ASAP
Key Details
Sold Price $167,500
Property Type Townhouse
Sub Type Row/Townhouse
Listing Status Sold
Purchase Type For Sale
Square Footage 1,016 sqft
Price per Sqft $164
Subdivision Cobblestone
MLS® Listing ID A2037311
Sold Date 05/03/23
Style 2 Storey
Bedrooms 3
Full Baths 1
Half Baths 1
Condo Fees $382
Originating Board Grande Prairie
Year Built 2007
Annual Tax Amount $2,359
Tax Year 2022
Lot Size 2,152 Sqft
Acres 0.05
Lot Dimensions 19' X 113
Property Description
This 2-story townhouse features an inviting open concept design, perfect for both entertaining and comfortable living. As you enter, you'll immediately notice the abundance of natural light that illuminates the interior. The main floor offers a generous living room, dining area, and kitchen that flow seamlessly together. The u-shaped kitchen is well-appointed with plenty of cabinetry and quartz counter space. Hosting gatherings is effortless in the spacious dining area, while the adjacent living room offers a cozy space to unwind after a long day. Upstairs, you'll discover a sizable primary bedroom with a large walk-in closet, along with two additional well-proportioned rooms and a full bathroom. This floor plan also features the convenience of an upper floor laundry (no lugging laundry up and dow the stairs). The basement is a blank canvas, ready for your future development. This townhouse offers two parking stalls just outside the back door, and is in close proximity to a school, shopping, restaurants and Tim Hortons. The monthly condo fee of $382.72 includes water, sewer, and common area ground maintenance. Don't miss your opportunity to make this exceptional townhouse your own!
Location
Province AB
County Grande Prairie
Zoning RM Medium Density Residen
Direction W
Rooms
Basement Full, Unfinished
Interior
Interior Features Quartz Counters
Heating Forced Air, Natural Gas
Cooling None
Flooring Carpet, Laminate
Appliance Dishwasher, Electric Stove, Refrigerator, Washer/Dryer
Laundry Upper Level
Exterior
Garage Asphalt, Assigned, Off Street, Plug-In, Stall
Garage Description Asphalt, Assigned, Off Street, Plug-In, Stall
Fence None
Community Features Park
Amenities Available None
Roof Type Asphalt Shingle
Porch None
Lot Frontage 19.0
Parking Type Asphalt, Assigned, Off Street, Plug-In, Stall
Exposure W
Total Parking Spaces 2
Building
Lot Description Back Yard, City Lot
Foundation Perimeter Wall, Poured Concrete
Architectural Style 2 Storey
Level or Stories Two
Structure Type Vinyl Siding,Wood Frame
Others
HOA Fee Include Common Area Maintenance,Professional Management,Sewer
Restrictions Pets Allowed
Tax ID 75890563
Ownership Private
Pets Description Call
Read Less
GET MORE INFORMATION





