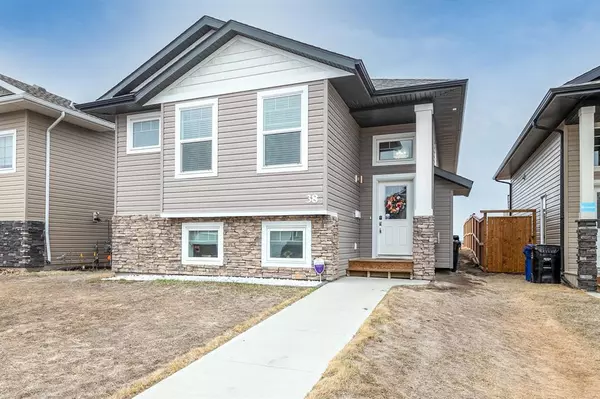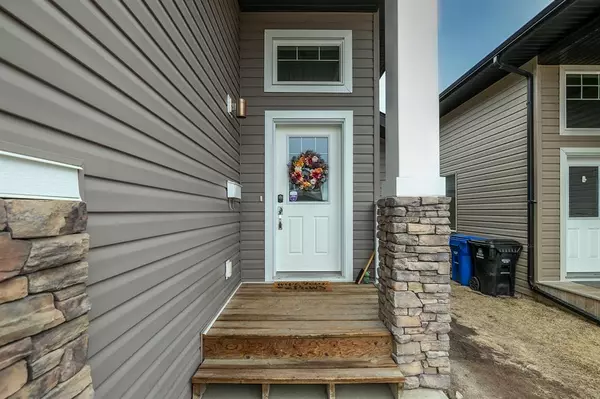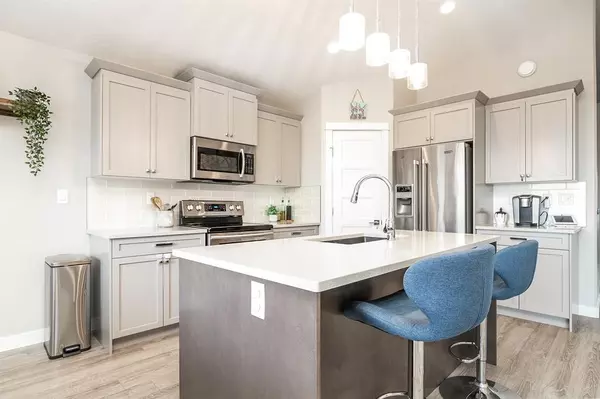For more information regarding the value of a property, please contact us for a free consultation.
38 Valmont Blackfalds, AB T4M 0L2
Want to know what your home might be worth? Contact us for a FREE valuation!

Our team is ready to help you sell your home for the highest possible price ASAP
Key Details
Sold Price $359,900
Property Type Single Family Home
Sub Type Detached
Listing Status Sold
Purchase Type For Sale
Square Footage 1,082 sqft
Price per Sqft $332
Subdivision Valley Ridge
MLS® Listing ID A2041937
Sold Date 05/03/23
Style Bi-Level
Bedrooms 3
Full Baths 2
Half Baths 1
Originating Board Central Alberta
Year Built 2015
Annual Tax Amount $3,002
Tax Year 2022
Lot Size 3,887 Sqft
Acres 0.09
Property Description
BEAUTIFUL FULLY FINISHED ~ 3 BEDROOM ~ 3 BATHROOM BI-LEVEL ~ WITH NEW BASEMENT DEVELOPMENT ~ Located within walking distance to the world class Abbey center, the bike skills park, playgrounds and schools ~ This amazing home checks all the boxes and is perfect for the first time home buyer and young families ~ The main floor is super bright with tons of natural light, open concept and vaulted ceilings complimented with a gas fireplace surrounded by a feature wall with floor to ceiling tile which gives the living room a cozy feel ~ The kitchen is spacious and perfect for entertaining around the granite island with stainless steel appliances, two toned cabinetry and corner pantry for all the goodies ~ The dining room is big and can accommodate almost any size table ~ The master bedroom is BIG and BRIGHT with a full 4pc ensuite so there will be no fighting over the bathroom when the kids grow up (especially if you have girls) ~ The second bedroom on the mainfloor is also a great size ~ Lets head downstairs to the basement which was literally just completed and professionally done ~ There is a MASSIVE rec room which would be a great man cave (check with the wife) ~ A HUGE third bedroom and another bathroom ~ The basement has large windows and just like the upstairs has a ton of natural light, you dont feel like your in a basement ~ The workmanship is next level ~ The yard is landscaped front and back and has off street parking big enough for 2 vehicles as well there is a nice size deck that has a privacy fence ~ Did I Mention there are no neighbours behind you ~ This is a great opportunity in one of the fastest growing and most popular communities in Central Alberta!
Location
Province AB
County Lacombe County
Zoning R-1S
Direction S
Rooms
Basement Finished, Full
Interior
Interior Features Central Vacuum, Kitchen Island, No Smoking Home, Pantry, Stone Counters
Heating Forced Air, Natural Gas
Cooling None
Flooring Ceramic Tile, Laminate
Fireplaces Number 1
Fireplaces Type Gas, Living Room, Tile
Appliance Dishwasher, Microwave Hood Fan, Refrigerator, Stove(s), Washer/Dryer, Window Coverings
Laundry Lower Level
Exterior
Garage Off Street
Garage Description Off Street
Fence Partial
Community Features Playground, Sidewalks, Street Lights
Roof Type Asphalt Shingle
Porch Deck
Lot Frontage 33.79
Parking Type Off Street
Total Parking Spaces 2
Building
Lot Description Back Lane, Back Yard, Front Yard, Lawn
Foundation Poured Concrete
Architectural Style Bi-Level
Level or Stories Bi-Level
Structure Type Stone,Vinyl Siding,Wood Frame
New Construction 1
Others
Restrictions None Known
Tax ID 78949529
Ownership Private
Read Less
GET MORE INFORMATION





