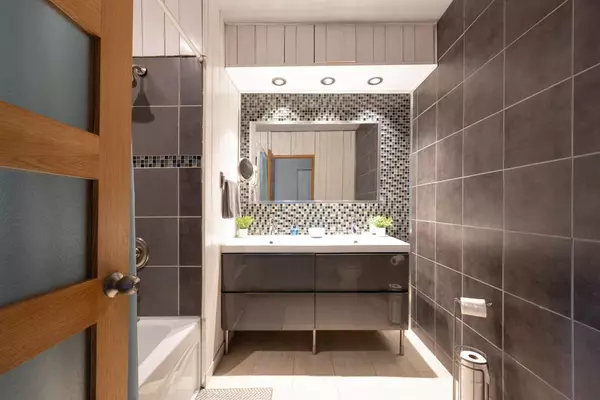For more information regarding the value of a property, please contact us for a free consultation.
132 Grandview CRES Fort Mcmurray, AB T9H 4X6
Want to know what your home might be worth? Contact us for a FREE valuation!

Our team is ready to help you sell your home for the highest possible price ASAP
Key Details
Sold Price $197,500
Property Type Single Family Home
Sub Type Detached
Listing Status Sold
Purchase Type For Sale
Square Footage 1,650 sqft
Price per Sqft $119
Subdivision Gregoire Park
MLS® Listing ID A2030802
Sold Date 05/03/23
Style Mobile
Bedrooms 4
Full Baths 1
Condo Fees $270
Originating Board Fort McMurray
Year Built 1984
Annual Tax Amount $819
Tax Year 2022
Lot Size 4,803 Sqft
Acres 0.11
Property Description
Welcome to the transformed 132 GRANDVIEW CRESCENT! This beauty has been completed renovated top to bottom. Don’t let the sticker age fool you, this home has a new effective age of only 15 years with 35 years remaining in its economic life! Upon entry, you'll immediately notice the super-convenient porch with plenty of space for unloading groceries, winter gear, and kids' backpacks. Up a few steps, the main floor features a spacious kitchen with maple cabinets, ample countertop space, and room for a future island, as well as a cozy front living room with natural light and a wood stove. Down the hall, you'll find the laundry, two spare bedrooms to the left, and another large room to the right that could be used as a fourth bedroom, home office, or storage space. Down the hallway leading to the back of the home you will find a renovated main bathroom boasts a stunning tile wall and double sink vanity and the massive master bedroom with the biggest walk in closet that I have ever seen. This home has undergone numerous improvements, including the replacement of walls with 2X4s, full drywalling and insulation, PVC skirting that is insulated, new shingles (2021), new siding, PVC windows and eaves (2019), new flooring and baseboards (2019), HWT (2012), new washer/dryer (2018), fresh paint in 2021, and new insulation underneath the home (2021). In fact, very little of the original structure remains. The yard is low-maintenance with easy-to-maintain xeroscape landscaping, crushed stone, a ground-level wooden deck with a hot tub, a ground-level paving stone patio with firepit, flower beds with perennials, and privacy fencing. Additionally, there are two sheds for extra storage. Don't miss out on this incredible opportunity!
Location
Province AB
County Wood Buffalo
Area Fm Southeast
Zoning RMH-2
Direction S
Rooms
Basement None
Interior
Interior Features Laminate Counters, See Remarks
Heating Forced Air
Cooling None
Flooring Laminate, Vinyl
Fireplaces Number 1
Fireplaces Type Wood Burning Stove
Appliance Dishwasher, Dryer, Refrigerator, See Remarks, Stove(s), Washer, Window Coverings
Laundry In Unit
Exterior
Garage Off Street, Parking Pad, Stall
Garage Description Off Street, Parking Pad, Stall
Fence Fenced
Community Features Park, Playground, Schools Nearby, Shopping Nearby, Sidewalks, Street Lights
Amenities Available Park
Roof Type Asphalt Shingle
Porch Deck
Lot Frontage 36.42
Parking Type Off Street, Parking Pad, Stall
Total Parking Spaces 2
Building
Lot Description Low Maintenance Landscape, Landscaped, See Remarks
Foundation None
Architectural Style Mobile
Level or Stories One
Structure Type Vinyl Siding,Wood Frame
Others
HOA Fee Include Common Area Maintenance,Maintenance Grounds,Professional Management,Reserve Fund Contributions,See Remarks,Sewer,Water
Restrictions None Known
Tax ID 76161956
Ownership Private
Pets Description Yes
Read Less
GET MORE INFORMATION





