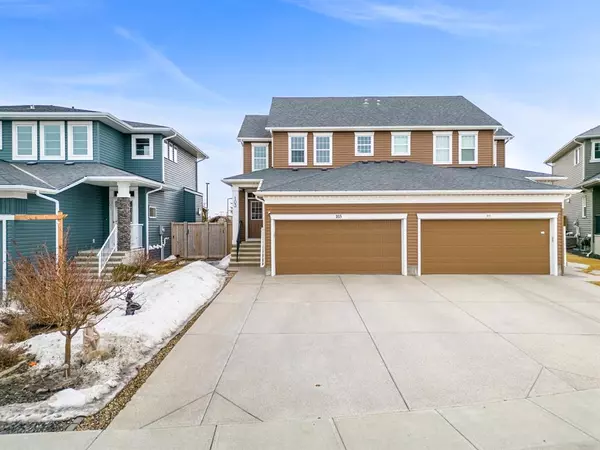For more information regarding the value of a property, please contact us for a free consultation.
103 Evanswood CIR NW Calgary, AB T3P 0K2
Want to know what your home might be worth? Contact us for a FREE valuation!

Our team is ready to help you sell your home for the highest possible price ASAP
Key Details
Sold Price $546,000
Property Type Single Family Home
Sub Type Semi Detached (Half Duplex)
Listing Status Sold
Purchase Type For Sale
Square Footage 1,282 sqft
Price per Sqft $425
Subdivision Evanston
MLS® Listing ID A2038009
Sold Date 05/03/23
Style 2 Storey,Side by Side
Bedrooms 3
Full Baths 2
Half Baths 1
Originating Board Calgary
Year Built 2013
Annual Tax Amount $2,888
Tax Year 2022
Lot Size 3,422 Sqft
Acres 0.08
Property Description
Currently the second lowest priced property in the North district that's move-in ready and without condo fees!! This two-storey attached home, originally built by Broadview Homes offers upgraded and contemporary living with three bedrooms and 2.5 bathrooms. The main floor's open-concept design flows nicely to the eating area and living room with a gas fireplace, 9ft ceilings, and tiled floors providing a spacious feel. The kitchen features a large granite island, a roomy pantry, and stainless-steel appliances. The large, south-facing windows offer views of the landscaped, backyard and expansive patio. Additional main floor features include a 2-piece bathroom, laundry, and access to the finished double-car garage. Upstairs, the cozy master suite boasts a private 4-piece ensuite and a generously sized walk-in closet, along with two other good-sized bedrooms and a 4-piece main bath. The unfinished basement is ready for your personal finishing touches. The property's fantastic location on a peaceful street provides quick access to Stoney Trail, parks, and amenities.
Location
Province AB
County Calgary
Area Cal Zone N
Zoning R-2M
Direction N
Rooms
Basement Full, Unfinished
Interior
Interior Features Granite Counters, High Ceilings, Kitchen Island, Open Floorplan, Pantry, Walk-In Closet(s)
Heating Central
Cooling None
Flooring Ceramic Tile
Fireplaces Number 1
Fireplaces Type Gas
Appliance Dishwasher, Dryer, Electric Stove, Garage Control(s), Microwave Hood Fan, Refrigerator, Washer
Laundry Laundry Room
Exterior
Garage Double Garage Attached
Garage Spaces 2.0
Garage Description Double Garage Attached
Fence Fenced
Community Features Park, Playground, Schools Nearby, Shopping Nearby
Roof Type Asphalt Shingle
Porch Patio
Lot Frontage 30.32
Parking Type Double Garage Attached
Exposure N
Total Parking Spaces 4
Building
Lot Description Back Yard, Landscaped
Foundation Poured Concrete
Architectural Style 2 Storey, Side by Side
Level or Stories Two
Structure Type Wood Frame
Others
Restrictions None Known
Tax ID 76347477
Ownership Private
Read Less
GET MORE INFORMATION





