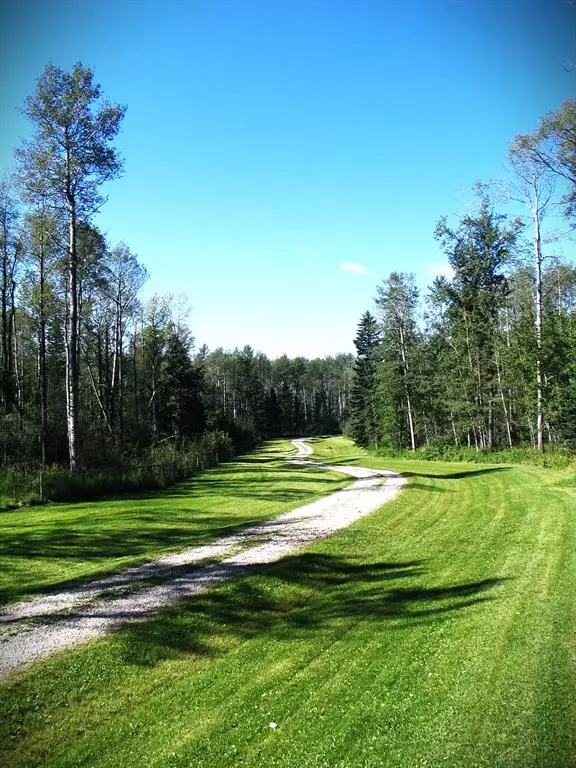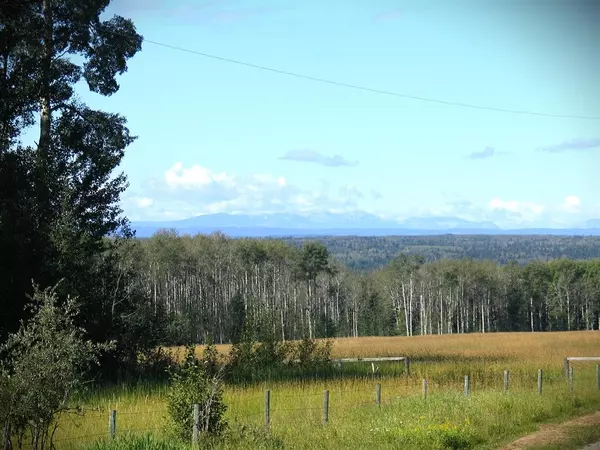For more information regarding the value of a property, please contact us for a free consultation.
74041 Township Road 41-3 Rural Clearwater County, AB T4T 1B5
Want to know what your home might be worth? Contact us for a FREE valuation!

Our team is ready to help you sell your home for the highest possible price ASAP
Key Details
Sold Price $1,000,000
Property Type Other Types
Sub Type Agriculture
Listing Status Sold
Purchase Type For Sale
Square Footage 1,264 sqft
Price per Sqft $791
MLS® Listing ID A2038645
Sold Date 05/02/23
Style 1 and Half Storey
Bedrooms 2
Originating Board Calgary
Year Built 2005
Annual Tax Amount $1,747
Tax Year 2022
Lot Size 160.000 Acres
Acres 160.0
Property Description
Make your DREAM a reality!
- Own your very own Quarter section (160 acres) Agriculture/Recreation land adjacent to Crown Land and bordering the North Saskatchewan River! 30 acres summer fallow, farm site and the balance is treed.
- Own a well-built Home called the “Wild Rose Cottage” built in 2005 , a 1 - 1/2 story style Chalet home with 2 bedrooms, 1.5 bathrooms and a loft where plenty of NATURAL LIGHT penetrates all the space of this open concept area (Kitchen, eating area, living room and loft area).
- Outbuildings includes a Garage, Workshops, Barn with stalls and tack room, Tractor/ Equipment storage, Calf Shelters, Greenhouse and more…
- And to fulfill your dream, the acreage offers numerous trails and wildlife! CELEBRATE NATURE! By either Coming Home to a Country Cottage or make it your Recreational Home or Let it be your Hobby Farm…
Are you a young couple, starting a family or wishing to downsize in the country? This Acreage with a home is awaiting to fill your dreams! You can get more details of this unique property and the SPECIFICATIONS in the Supplement Information … Ask your realtor or Call! Each of the pictures will give you more details on this property, and the last picture is a homemade map to assist you in finding the location. Enjoy!
Location
Province AB
County Clearwater County
Zoning Ag
Rooms
Basement Crawl Space, None
Interior
Interior Features Ceiling Fan(s), Central Vacuum, No Smoking Home, Pantry, Storage, Vaulted Ceiling(s), Vinyl Windows
Heating Forced Air, Natural Gas
Flooring Concrete, Hardwood, Linoleum
Appliance Dishwasher, Dryer, Electric Oven, Electric Stove, Freezer, Range Hood, Refrigerator, Washer, Water Softener, Window Coverings
Exterior
Garage Carport, Heated Garage, Insulated, Oversized, Quad or More Detached, See Remarks, Workshop in Garage
Garage Description Carport, Heated Garage, Insulated, Oversized, Quad or More Detached, See Remarks, Workshop in Garage
Fence Fenced
Roof Type Metal
Present Use See Remarks
Parking Type Carport, Heated Garage, Insulated, Oversized, Quad or More Detached, See Remarks, Workshop in Garage
Building
Lot Description See Remarks
Building Description Vinyl Siding, Insulated Barn with 3 generous stalls and 2 stack rooms, In-floor Heating Garage with Workshop including a 3pce. Bathroom and a Greenhouse Attached, 4 Calf Shelters, Tractor Shed, and a large Woodshed.
Foundation Poured Concrete
Sewer Septic Tank
Water Well
Architectural Style 1 and Half Storey
Level or Stories One and One Half
Structure Type Vinyl Siding
Others
Restrictions Call Lister
Tax ID 17401407
Ownership Private
Read Less
GET MORE INFORMATION





