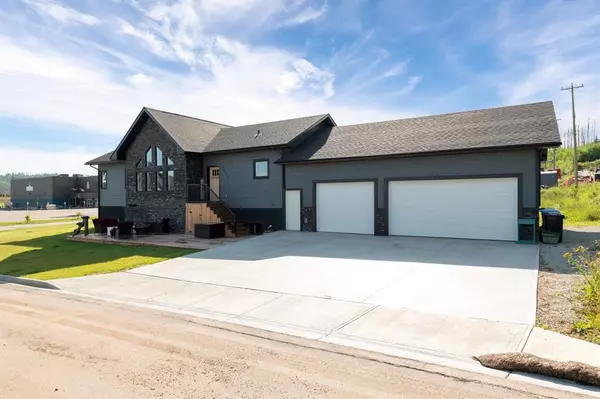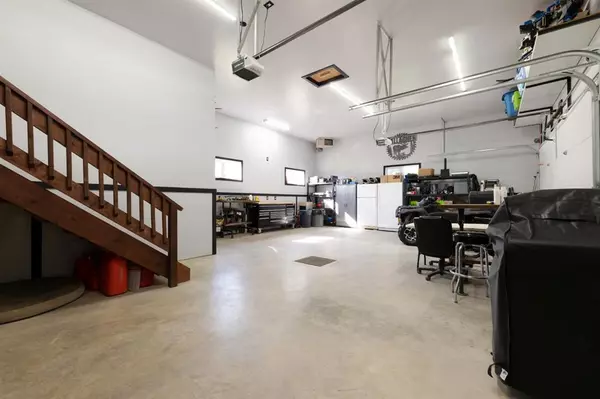For more information regarding the value of a property, please contact us for a free consultation.
9217 Huggard ST Fort Mcmurray, AB T9H 3J3
Want to know what your home might be worth? Contact us for a FREE valuation!

Our team is ready to help you sell your home for the highest possible price ASAP
Key Details
Sold Price $580,000
Property Type Single Family Home
Sub Type Detached
Listing Status Sold
Purchase Type For Sale
Square Footage 1,503 sqft
Price per Sqft $385
Subdivision Waterways
MLS® Listing ID A2031407
Sold Date 05/02/23
Style Bungalow
Bedrooms 3
Full Baths 2
Originating Board Fort McMurray
Year Built 2017
Annual Tax Amount $2,847
Tax Year 2022
Lot Size 5,500 Sqft
Acres 0.13
Property Description
Do you love the idea of living in Draper but don’t want the drive? Would you like access to trails, green space, dog parks and rivers – all in your neighborhood? Well, 9217 Huggard St tucked away in Waterways is about to make your dreams come true. This 1503 sq ft Bungalow on a corner lot with a TRIPLE attached garage, 3 bedrooms, 2 baths and a fully framed basement will wow you. The extra attention put into building this home is evident when you drive up and see the curb appeal. Dark stone and Hardie Board siding highlight the A-Frame peaked window at the front, and a low deck runs the length of the home where you can enjoy your large front yard. Your triple wide concrete driveway has plenty of room to park all your vehicles, toys and an RV – but if that’s not enough there’s also the 24’10 x 35’6 attached garage. This dream garage has 12 ft ceilings, in-floor heating + a gas heater, hot and cold water taps, and a floor drain. Inside the house you will be impressed by the finishes and spacious design. The main entryway has a coat closet and plenty of room for seating and built-in storage, or you could use the garage entrance to the home where there is a large landing area that can store more of your outerwear. Wide, luxury vinyl flooring runs through the main floor into the 3 bedrooms, and open concept kitchen, dining, living area. This space is bright and cozy, with a stone fireplace in the living room, high vaulted ceilings, and plenty of windows. The kitchen is the perfect layout with a large L-shaped island, corner pantry, grey cabinets and subway tile backsplash, black stainless appliances (gas stove), black hardware and white quartz counters – sure to please every savvy home buyer. The primary bedroom has a walk-in closet and the ensuite has a large vanity with double sinks, subway tiled walk-in shower and a jetted soaker tub. The basement of this home has plenty of impressive details. To start: an ICF foundation, a separate entrance, 9ft ceilings, in-floor heating, Hot Water on Demand, exterior walls are drywalled and the basement is fully framed for 2 bathrooms and 3 bedrooms – ready to be developed!
Location
Province AB
County Wood Buffalo
Area Fm Southeast
Zoning R1M
Direction NW
Rooms
Basement Partial, Partially Finished
Interior
Interior Features Double Vanity, High Ceilings, Kitchen Island, Soaking Tub
Heating Fireplace(s), Forced Air, Natural Gas
Cooling Central Air
Flooring Tile, Vinyl, Wood
Fireplaces Number 1
Fireplaces Type Gas, Living Room, Mantle, Stone
Appliance Central Air Conditioner, Dishwasher, Garage Control(s), Gas Stove, Microwave Hood Fan, Refrigerator, Washer/Dryer
Laundry Laundry Room, Main Level
Exterior
Garage Concrete Driveway, Double Garage Attached, Garage Door Opener, Garage Faces Front, Heated Garage, Multiple Driveways, Off Street, Oversized, Triple Garage Attached
Garage Spaces 3.0
Garage Description Concrete Driveway, Double Garage Attached, Garage Door Opener, Garage Faces Front, Heated Garage, Multiple Driveways, Off Street, Oversized, Triple Garage Attached
Fence None
Community Features Park, Playground, Schools Nearby, Shopping Nearby, Sidewalks, Street Lights
Roof Type Asphalt Shingle
Porch Deck
Parking Type Concrete Driveway, Double Garage Attached, Garage Door Opener, Garage Faces Front, Heated Garage, Multiple Driveways, Off Street, Oversized, Triple Garage Attached
Exposure NW
Total Parking Spaces 6
Building
Lot Description Corner Lot, Front Yard, Greenbelt, Rectangular Lot
Foundation ICF Block
Architectural Style Bungalow
Level or Stories One
Structure Type Cement Fiber Board,ICFs (Insulated Concrete Forms),Other
Others
Restrictions None Known
Tax ID 76163875
Ownership Other
Read Less
GET MORE INFORMATION





