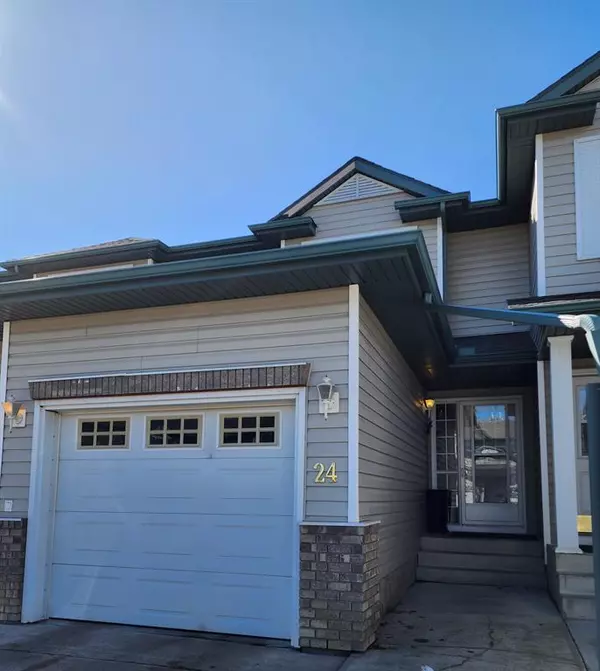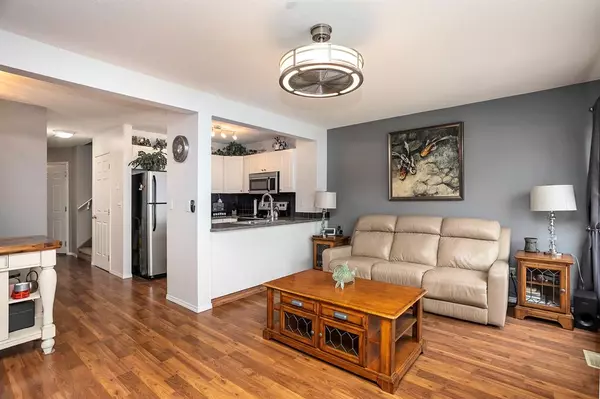For more information regarding the value of a property, please contact us for a free consultation.
6300 Orr DR #24 Red Deer, AB T4P 3T6
Want to know what your home might be worth? Contact us for a FREE valuation!

Our team is ready to help you sell your home for the highest possible price ASAP
Key Details
Sold Price $237,000
Property Type Townhouse
Sub Type Row/Townhouse
Listing Status Sold
Purchase Type For Sale
Square Footage 1,109 sqft
Price per Sqft $213
Subdivision Oriole Park West
MLS® Listing ID A2039396
Sold Date 05/02/23
Style 2 Storey
Bedrooms 2
Full Baths 2
Half Baths 1
Condo Fees $225
Originating Board Central Alberta
Year Built 1999
Annual Tax Amount $1,973
Tax Year 2022
Lot Size 2,880 Sqft
Acres 0.07
Property Description
A fantastic well kept townhouse condo located in the lovely community of Oriole Park West. This immaculate unit features an open and bright main level with a cute kitchen and large windows to the back. The gas fireplace keeps things extra cozy in the winter. The upper level has not one but TWO beautiful primary bedrooms both with 4 PC ensuites. The basement is fully finished with an awesome rec room and storage galore. The fenced backyard can be your own little oasis with a stamped concrete patio and privacy from the neighbors. The cherry on top includes the attached garage and great location; close to schools, playgrounds, parks, and walking trails.Low condo fees of $225 a month include snow removal, yard maintenance, property management, and exterior maintenance. Pets are allowed with approval. Some restrictions apply.
Location
Province AB
County Red Deer
Zoning R2
Direction N
Rooms
Basement Finished, Full
Interior
Interior Features Ceiling Fan(s), No Smoking Home, See Remarks
Heating Forced Air, Natural Gas
Cooling None
Flooring Carpet, Laminate
Fireplaces Number 1
Fireplaces Type Gas
Appliance Dishwasher, Dryer, Microwave, Refrigerator, Stove(s), Washer
Laundry Main Level
Exterior
Garage Single Garage Attached
Garage Spaces 1.0
Garage Description Single Garage Attached
Fence Fenced
Community Features Schools Nearby, Shopping Nearby
Amenities Available Visitor Parking
Roof Type Shingle
Porch Patio
Parking Type Single Garage Attached
Exposure N
Total Parking Spaces 1
Building
Lot Description See Remarks
Foundation Poured Concrete
Architectural Style 2 Storey
Level or Stories Two
Structure Type Vinyl Siding
Others
HOA Fee Include Common Area Maintenance,Professional Management,Reserve Fund Contributions,Snow Removal
Restrictions Pet Restrictions or Board approval Required,Pets Allowed
Tax ID 75146876
Ownership Joint Venture
Pets Description Restrictions
Read Less
GET MORE INFORMATION





