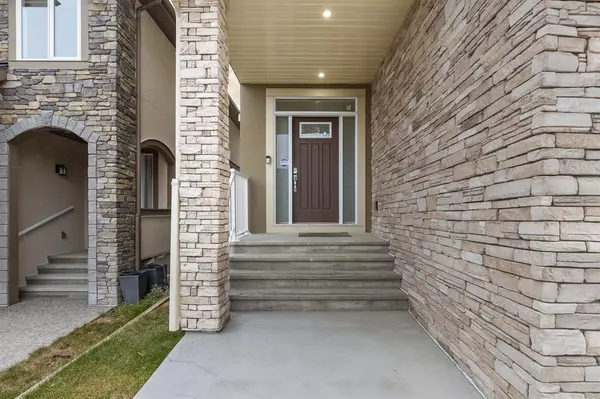For more information regarding the value of a property, please contact us for a free consultation.
107 Evansview RD NW Calgary, AB T3P 0L6
Want to know what your home might be worth? Contact us for a FREE valuation!

Our team is ready to help you sell your home for the highest possible price ASAP
Key Details
Sold Price $870,000
Property Type Single Family Home
Sub Type Detached
Listing Status Sold
Purchase Type For Sale
Square Footage 2,620 sqft
Price per Sqft $332
Subdivision Evanston
MLS® Listing ID A2023782
Sold Date 05/02/23
Style 2 Storey
Bedrooms 5
Full Baths 3
Half Baths 1
Originating Board Calgary
Year Built 2018
Annual Tax Amount $4,929
Tax Year 2022
Lot Size 4,025 Sqft
Acres 0.09
Property Description
custom-built home with all the bells and whistles, featuring 5 BEDROOMS & 3.5 BATHROOMS. Meticulously designed with fine attention to detail and pristine finishing's. On entering the main floor, you'll find a BRIGHT OPEN FLOOR-PLAN including a formal dining area, FLEX ROOM, large bright living room and a bright modern kitchen featuring a large island, great for an eating bar or entertaining. The upper level features a BONUS ROOM plus 4 BEDROOMS, each with a custom-built walk-in closet. The luxurious ensuite includes a large shower and JETTED TUB. The lower level has a large rec-room, an additional bedroom and a 4 pc bathroom. So many more exceptional features including QUARTZ COUNTERS THROUGHOUT, CUSTOM SHELVING, LARGE WINDOWS, Smart home with key-less entry(smart door locks), smart switches, security cameras, smart doorbell, smart thermostat, in-ceiling speakers.
Enjoy Calgary summers in your backyard with a custom built deck including a wooden trellis and privacy walls and for super hot days enjoy indoors with pre-installed AC & SO MUCH MORE! A great community and a great place to call home! Book your viewing appointment today!
Location
Province AB
County Calgary
Area Cal Zone N
Zoning R-1s
Direction S
Rooms
Basement Finished, Full
Interior
Interior Features Bar, Double Vanity, Granite Counters, Jetted Tub, Kitchen Island, No Animal Home, No Smoking Home, Open Floorplan, Wet Bar
Heating Fireplace(s), Forced Air, None
Cooling Central Air
Flooring Carpet, Laminate, Tile
Fireplaces Number 1
Fireplaces Type Gas
Appliance Built-In Oven, Dishwasher, Gas Cooktop, Refrigerator, Washer/Dryer, Water Softener
Laundry Laundry Room
Exterior
Garage Double Garage Attached
Garage Spaces 2.0
Garage Description Double Garage Attached
Fence Fenced
Community Features Playground, Schools Nearby, Shopping Nearby, Street Lights
Roof Type Asphalt Shingle
Porch Deck
Lot Frontage 38.62
Parking Type Double Garage Attached
Exposure S
Total Parking Spaces 2
Building
Lot Description Back Yard
Foundation Poured Concrete
Architectural Style 2 Storey
Level or Stories Two
Structure Type Wood Frame
Others
Restrictions Call Lister
Tax ID 76835989
Ownership Private
Read Less
GET MORE INFORMATION





