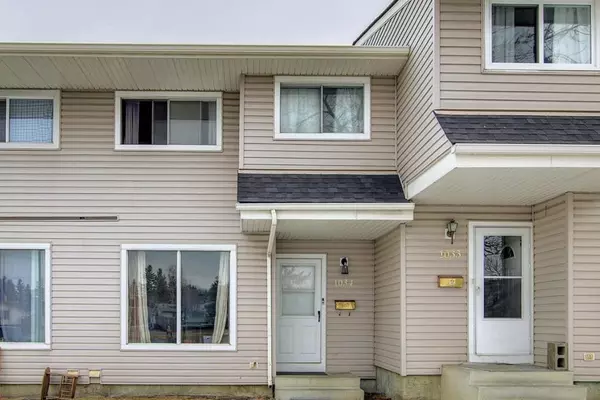For more information regarding the value of a property, please contact us for a free consultation.
3235 56 ST NE #1034 Calgary, AB T1Y 2X7
Want to know what your home might be worth? Contact us for a FREE valuation!

Our team is ready to help you sell your home for the highest possible price ASAP
Key Details
Sold Price $238,500
Property Type Townhouse
Sub Type Row/Townhouse
Listing Status Sold
Purchase Type For Sale
Square Footage 1,017 sqft
Price per Sqft $234
Subdivision Pineridge
MLS® Listing ID A2037791
Sold Date 05/01/23
Style 2 Storey
Bedrooms 3
Full Baths 1
Condo Fees $243
Originating Board Calgary
Year Built 1976
Annual Tax Amount $1,272
Tax Year 2022
Property Description
To those tired of renting, this one's for you! Situated in a prime location backing onto sunny south facing green space, this 3 bedroom 1 bath townhome is perfect for your family to grow and live an active and healthy lifestyle! New flooring on the main level. Large front windows in the living room shine in plenty of natural light. Nice laminate flooring throughout the main level. Sparkling living room is bright with windows facing the sunny south facing backyard so you can watch the kids play while you cook. Eat in kitchen has lots of space to add more storage and a large dining table. Furnished with plush grey carpets and 3 large bedrooms, the upstairs is spacious with lots of closet space. Partially developed basement has a cozy family room perfect for movie or game nights. There is a large undeveloped space that holds the laundry room and has ample storage space. Enjoy BBQ's on the back deck, or beyond at the green space on the other side of the fence. The complex backs onto Lester B. Pearson school field, and an 8 minute walk to Village Square Leisure Centre where you and your family can enjoy a multitude of year round activities including swimming, skating, gym and fitness classes, a library, and more! There is also a McDonald's, Tim Hortons, Co-Op, and more! Easy access to 16th Avenue and Stoney Trail going north or south. There are also many options for public transit and 3 LRT stations all nearby! With some TLC and updates, you can fill this home with wonderful memories making it a great place to raise your family.
Location
Province AB
County Calgary
Area Cal Zone Ne
Zoning M-C1 d100
Direction N
Rooms
Basement Full, Partially Finished
Interior
Interior Features See Remarks
Heating Forced Air
Cooling None
Flooring Carpet, Ceramic Tile, Laminate
Appliance Dryer, Electric Stove, Refrigerator, Washer
Laundry In Unit
Exterior
Garage Stall
Garage Description Stall
Fence Fenced
Community Features Park, Playground, Schools Nearby, Shopping Nearby, Street Lights
Amenities Available Visitor Parking
Roof Type Asphalt Shingle
Porch Patio
Parking Type Stall
Exposure NW
Total Parking Spaces 1
Building
Lot Description Low Maintenance Landscape
Foundation Poured Concrete
Architectural Style 2 Storey
Level or Stories Two
Structure Type Vinyl Siding,Wood Frame
Others
HOA Fee Include Common Area Maintenance,Insurance,Maintenance Grounds,Professional Management,Reserve Fund Contributions,Snow Removal
Restrictions None Known
Tax ID 76855831
Ownership Private
Pets Description Restrictions
Read Less
GET MORE INFORMATION





