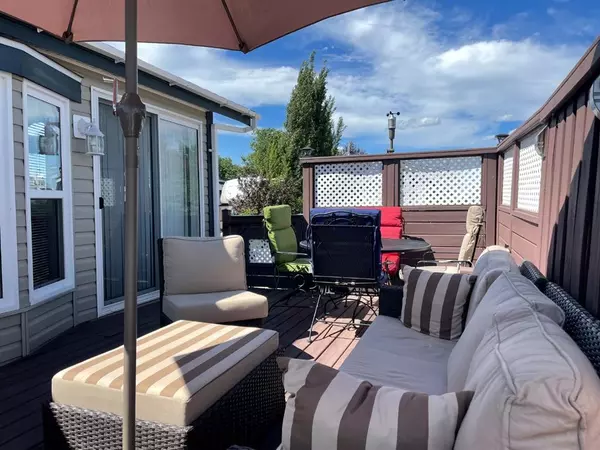For more information regarding the value of a property, please contact us for a free consultation.
51 Cormorant CRES Rural Vulcan County, AB T0L 1B0
Want to know what your home might be worth? Contact us for a FREE valuation!

Our team is ready to help you sell your home for the highest possible price ASAP
Key Details
Sold Price $157,000
Property Type Single Family Home
Sub Type Detached
Listing Status Sold
Purchase Type For Sale
Square Footage 616 sqft
Price per Sqft $254
Subdivision Mcgregor Lake
MLS® Listing ID A2038043
Sold Date 05/01/23
Style Single Wide Mobile Home
Bedrooms 2
Full Baths 1
HOA Fees $255/mo
HOA Y/N 1
Originating Board Calgary
Year Built 2006
Annual Tax Amount $1,214
Tax Year 2022
Lot Size 2,297 Sqft
Acres 0.05
Property Description
This beautiful "14 foot wide", four season, 2 bedroom park model is waiting for you!
This air conditioned unit is very bright and open with high vaulted ceilings. The kitchen is spacious and has an eat up bar. The dining room and living room have plenty of space for your family to gather. The primary bedroom has his and her closets! The second bedroom with twin bunks is perfect for the kids! There is a big 4 piece bathroom with a tub shower combo. A big bonus is having the convenience of an in unit washer & dryer! Spend your time outside relaxing on the deck or entertaining family and friends. There is a separate covered BBQ area on the deck also! The yard is private and fenced. This well maintained park model has new shingles too.
Lake McGregor Country Estates, just 90 mins SE of Calgary! Enjoy all that this resort life has to offer! With a beach, boat launch, mooring, indoor & outdoor pools, tennis, pickleball, and basketball courts, & storage. The community has potluck dinners, movie nights, halloween in August and much more! This clean, warm lake is great for water sports! $255 monthly association fee includes the use of all amenities, water & sewer.
Gated resort. Appointment necessary to view the resort.
Location
Province AB
County Vulcan County
Zoning rr
Direction N
Rooms
Basement None
Interior
Interior Features Ceiling Fan(s), Skylight(s)
Heating Forced Air, Propane
Cooling Central Air
Flooring Laminate, Linoleum
Appliance Gas Stove, Microwave Hood Fan, Range, Refrigerator, Window Coverings
Laundry In Unit
Exterior
Garage Off Street
Garage Description Off Street
Fence Fenced
Community Features Clubhouse, Fishing, Gated, Lake, Playground, Pool, Tennis Court(s)
Amenities Available Beach Access, Clubhouse, Coin Laundry, Fitness Center, Indoor Pool, Outdoor Pool, Park, Playground, Sauna, Spa/Hot Tub
Roof Type Asphalt Shingle
Porch Deck
Lot Frontage 36.26
Parking Type Off Street
Total Parking Spaces 2
Building
Lot Description Rectangular Lot
Foundation Piling(s)
Architectural Style Single Wide Mobile Home
Level or Stories One
Structure Type Vinyl Siding,Wood Frame
Others
Restrictions Architectural Guidelines,Board Approval,Utility Right Of Way
Tax ID 57212238
Ownership Private
Read Less
GET MORE INFORMATION





