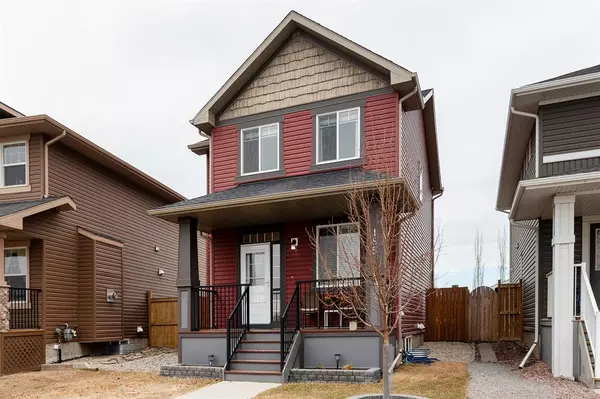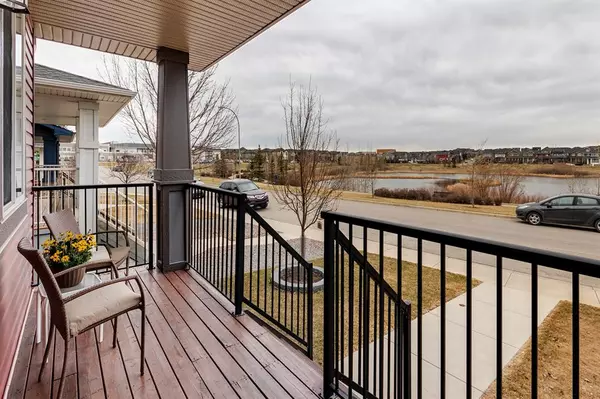For more information regarding the value of a property, please contact us for a free consultation.
185 Evansdale WAY NW Calgary, AB T3P 0C4
Want to know what your home might be worth? Contact us for a FREE valuation!

Our team is ready to help you sell your home for the highest possible price ASAP
Key Details
Sold Price $568,000
Property Type Single Family Home
Sub Type Detached
Listing Status Sold
Purchase Type For Sale
Square Footage 1,368 sqft
Price per Sqft $415
Subdivision Evanston
MLS® Listing ID A2042834
Sold Date 05/01/23
Style 2 Storey
Bedrooms 4
Full Baths 3
Half Baths 1
Originating Board Calgary
Year Built 2009
Annual Tax Amount $2,902
Tax Year 2022
Lot Size 3,670 Sqft
Acres 0.08
Property Description
First time buyers start your engines! Your move in ready home is here with a fantastic view of the pond across the street!! Stroll around the pond's pathway system or watch the wild life from the comfort of your veranda with this 4 bedroom/3.5 bath, fully developed home. Hardwood flooring on the main flows from the living room with gas fireplace, to the dinette with door leading out to the back deck. Then onward through to the kitchen with granite counters, island, pantry and SS appliances. A half bath and seperate laundry room on the main floor provide major convenience for any growing family or guests. The second level houses the amply sized primary bedroom with 4 pc. ensuite and a generously sized walk in closet. Two more bedrooms, a 4 pc. bath to share and a flex nook to be creative with complete the second level. Unobstructed views of the pond and beyond from the upper level add to the enjoyment of this location. The fully finished basement includes the 4th bedroom also with a larger walk in closet, a 4 pc. bath, recreation room and the utility room. All of which exude the care this home has been given! Notable upgrades that have added value include the addition of Central Air Conditioning (2017), new SS dishwasher (2020), new water heater (2021), new SS refrigerator and carpeting (2022). All in addition to general home maintenance minding. The SW fully fenced backyard contains a larger deck with gas hook up, a storage shed for family recreation gear, parking for your vehicle and room to build your desired garage off the paved alleyway. Close proximity to many ameneties/shopping, park space, schools, and easy access to major road arteries such as Symons Valley Parkway east/west, Symons Valley Road north/south, 14th Street north/south, along with our Stoney Trail Ring Road. Make note to come and view this welcoming home and be impressed!
Location
Province AB
County Calgary
Area Cal Zone N
Zoning R-1N
Direction NE
Rooms
Basement Finished, Full
Interior
Interior Features Breakfast Bar, Granite Counters, Kitchen Island, No Animal Home, No Smoking Home, Open Floorplan, Pantry, Vinyl Windows, Walk-In Closet(s)
Heating ENERGY STAR Qualified Equipment, Fireplace(s), Forced Air, Natural Gas
Cooling Central Air
Flooring Carpet, Hardwood, Linoleum, Tile
Fireplaces Number 1
Fireplaces Type Gas, Living Room, Mantle, Tile
Appliance Central Air Conditioner, Dishwasher, Dryer, Electric Stove, Microwave, Range Hood, Refrigerator, Washer, Window Coverings
Laundry Laundry Room, Main Level, See Remarks
Exterior
Garage Off Street, On Street, Stall
Garage Description Off Street, On Street, Stall
Fence Fenced
Community Features Playground, Schools Nearby, Shopping Nearby, Sidewalks
Roof Type Asphalt Shingle
Porch Deck, Front Porch
Lot Frontage 30.64
Parking Type Off Street, On Street, Stall
Total Parking Spaces 1
Building
Lot Description Back Lane, Irregular Lot, Landscaped, See Remarks, Views
Foundation Poured Concrete
Architectural Style 2 Storey
Level or Stories Two
Structure Type Vinyl Siding,Wood Frame
Others
Restrictions Restrictive Covenant-Building Design/Size
Tax ID 76721935
Ownership Private
Read Less
GET MORE INFORMATION





