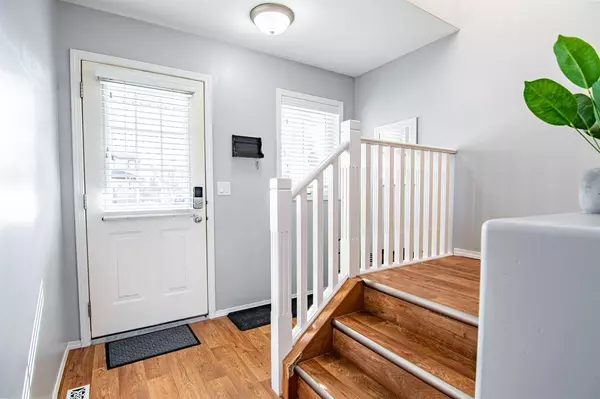For more information regarding the value of a property, please contact us for a free consultation.
28 Arthur Close Red Deer, AB T4R 3M6
Want to know what your home might be worth? Contact us for a FREE valuation!

Our team is ready to help you sell your home for the highest possible price ASAP
Key Details
Sold Price $282,900
Property Type Single Family Home
Sub Type Semi Detached (Half Duplex)
Listing Status Sold
Purchase Type For Sale
Square Footage 1,111 sqft
Price per Sqft $254
Subdivision Anders Park East
MLS® Listing ID A2036259
Sold Date 05/01/23
Style 2 Storey,Side by Side
Bedrooms 2
Full Baths 2
Half Baths 1
Originating Board Central Alberta
Year Built 2004
Annual Tax Amount $2,730
Tax Year 2022
Lot Size 3,409 Sqft
Acres 0.08
Lot Dimensions 36.5x23.4x114.5x50x23.4x104
Property Description
Immediate possession available on this 1/2 duplex tucked away on a quiet close in Aspen Ridge offering affordable living with no condo fees in South Red Deer! Walk into the spacious entrance that leads you into the kitchen featuring plenty of cabinets, large corner pantry, raised eating bar on a spacious island and functional counter space. This very usable layout is open to the living area and dining room, making this a great space for entertaining or spending time with the family. The upper level offers 2 primary bedrooms with plenty of closet space and a 2 full 4 piece ensuite bathrooms. There are plenty of large windows throughout the home to allow an abundance of sunlight. Downstairs, you'll find a partially finished basement with large family room, laundry room and storage area. Additional features include A/C, private end unit, fully fenced and a wood stove. The back yard has a lovely private deck, yard space with RV parking and a large shed. Enjoy parking inside the single attached garage and lots of additional off street parking. Opportunity knocks with this great starter home in Anders!
Location
Province AB
County Red Deer
Zoning R1A
Direction E
Rooms
Basement Full, Partially Finished
Interior
Interior Features Breakfast Bar, Kitchen Island, See Remarks
Heating Forced Air
Cooling Central Air
Flooring Carpet, Laminate
Fireplaces Number 1
Fireplaces Type Basement, Bath, EPA Certified Wood Stove
Appliance Dishwasher, Garage Control(s), Garburator, Microwave Hood Fan, Refrigerator, Stove(s), Washer/Dryer
Laundry In Basement
Exterior
Garage Off Street, Parking Pad, RV Access/Parking, Single Garage Attached
Garage Spaces 1.0
Garage Description Off Street, Parking Pad, RV Access/Parking, Single Garage Attached
Fence Fenced
Community Features Park, Playground, Schools Nearby, Shopping Nearby, Sidewalks, Street Lights
Roof Type Asphalt Shingle
Porch Deck, See Remarks
Lot Frontage 50.0
Parking Type Off Street, Parking Pad, RV Access/Parking, Single Garage Attached
Exposure W
Total Parking Spaces 4
Building
Lot Description Back Yard, Low Maintenance Landscape, Landscaped, Street Lighting
Foundation Poured Concrete
Architectural Style 2 Storey, Side by Side
Level or Stories Two
Structure Type Concrete,Vinyl Siding,Wood Frame
Others
Restrictions None Known
Tax ID 75175002
Ownership Private
Read Less
GET MORE INFORMATION





