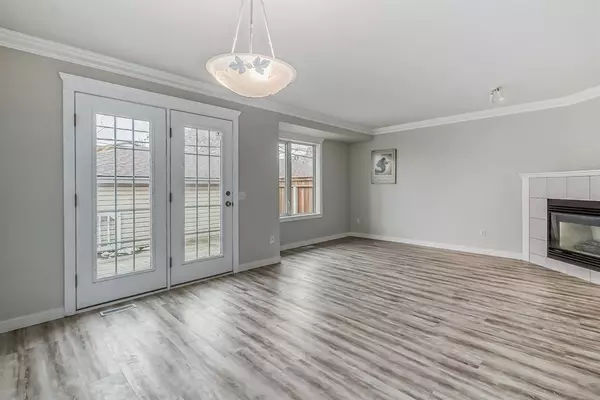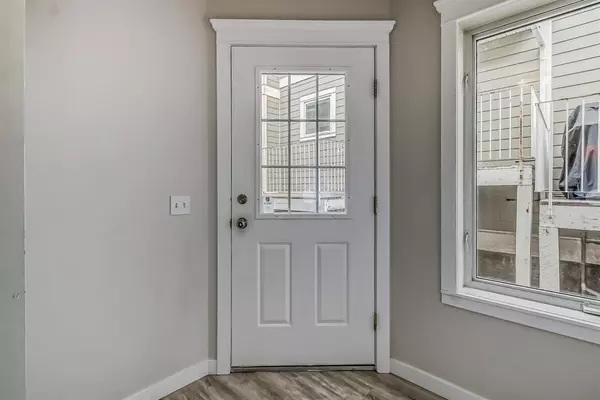For more information regarding the value of a property, please contact us for a free consultation.
2038 2 AVE NW Calgary, AB T2N 0G5
Want to know what your home might be worth? Contact us for a FREE valuation!

Our team is ready to help you sell your home for the highest possible price ASAP
Key Details
Sold Price $518,000
Property Type Townhouse
Sub Type Row/Townhouse
Listing Status Sold
Purchase Type For Sale
Square Footage 1,276 sqft
Price per Sqft $405
Subdivision West Hillhurst
MLS® Listing ID A2041813
Sold Date 04/30/23
Style 2 Storey
Bedrooms 2
Full Baths 2
Half Baths 1
Condo Fees $267
Originating Board Calgary
Year Built 1993
Annual Tax Amount $3,006
Tax Year 2022
Property Description
Fantastic opportunity to own in the highly sought after neighbourhood of West Hillhurst. This bright, open, recently updated home in a 4 unit complex is a must see. Recent upgrades include new vinyl plank flooring, new kitchen and bathroom cabinets, quartz counters, plumbing pipes and fixtures, carpet and has new drywall and recently painted. The main floor features large windows, an open style living area with corner fireplace, the kitchen, a nook and conveniently placed laundry area. There is also a very large deck off of the living area. The upper level is complete with two large bedrooms both with walk in closets and a large 5 piece bathroom with Jacuzzi soaker tub, stand up shower and double sinks. The basement is fully finished with a large rec room, office and 3 piece bath with stand up shower. Short walk to 19 ST, famous Dairy Lane Diner and Marcus ice cream, and the Tap & Table and amenities of the community hall. Walking distance to the river and Kensington pub district, Bow River bike paths and is situated close to transit, shopping, playgrounds and schools. Pinch yourself, we're not making this up..
Location
Province AB
County Calgary
Area Cal Zone Cc
Zoning M-C1
Direction N
Rooms
Basement Finished, Full
Interior
Interior Features No Animal Home, No Smoking Home, See Remarks
Heating Forced Air, Natural Gas
Cooling None
Flooring Carpet, Vinyl Plank
Appliance Dishwasher, Dryer, Electric Stove, Refrigerator, Washer, Window Coverings
Laundry In Unit
Exterior
Parking Features Carport
Carport Spaces 1
Garage Description Carport
Fence Fenced
Community Features Park, Playground, Schools Nearby, Shopping Nearby
Amenities Available None
Roof Type Asphalt Shingle
Porch Deck
Exposure N
Total Parking Spaces 1
Building
Lot Description Back Lane
Foundation Poured Concrete
Architectural Style 2 Storey
Level or Stories Two
Structure Type Vinyl Siding
Others
HOA Fee Include Amenities of HOA/Condo
Restrictions None Known
Ownership Private
Pets Allowed Yes
Read Less




