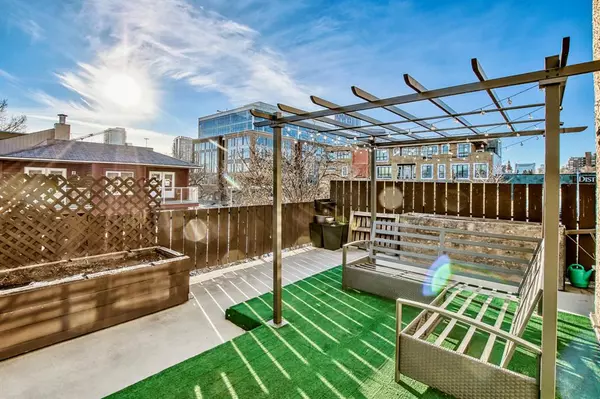For more information regarding the value of a property, please contact us for a free consultation.
635 Marsh RD NE #5 Calgary, AB T2E 5B4
Want to know what your home might be worth? Contact us for a FREE valuation!

Our team is ready to help you sell your home for the highest possible price ASAP
Key Details
Sold Price $282,750
Property Type Condo
Sub Type Apartment
Listing Status Sold
Purchase Type For Sale
Square Footage 1,131 sqft
Price per Sqft $250
Subdivision Bridgeland/Riverside
MLS® Listing ID A2018666
Sold Date 04/30/23
Style Low-Rise(1-4)
Bedrooms 2
Full Baths 1
Half Baths 1
Condo Fees $777/mo
Originating Board Calgary
Year Built 1981
Annual Tax Amount $1,605
Tax Year 2022
Property Description
OPEN HOUSE SUNDAY APRIL 23 Rd.: 1:00 to 3:00 P.M. : LARGE 2 Bedroom 1.5 Bath unit with heated underground parking and access to a HUGE 43Ft. X 17 Ft . Patio with Sunny SOUTH DOWNTOWN VIEW.OPEN floor plan with Dining /Living room with corner Feature TILE surround Gas FIREPLACE .LARGE master bedroom with En-suite bathroom and His & Her closet . Large separate Laundry room with lots of storage space . EXTRA storage cabinets in front of underground parking stall #5,and also a bike storage room in parking garage PLUS an additional storage room inside building with a secure locker Approx 5 Ft Deep x 5 Ft High . The Building has had recent upgrades to Fire Alarm and new Security Camera Survelance system . Short walk to Starbuck's ,Lukes Drug Store , Blush Lane , and walk to downtown. Amazing Location.
Location
Province AB
County Calgary
Area Cal Zone Cc
Zoning M-C2
Direction N
Interior
Interior Features Storage
Heating Baseboard
Cooling None
Flooring Carpet, Tile
Fireplaces Number 1
Fireplaces Type Gas, Glass Doors, Living Room
Appliance Dishwasher, Dryer, Electric Stove, Range Hood, Refrigerator, Washer, Window Coverings
Laundry Laundry Room
Exterior
Garage Assigned, Heated Garage, On Street, Underground
Garage Description Assigned, Heated Garage, On Street, Underground
Community Features Park, Playground, Schools Nearby, Shopping Nearby, Sidewalks, Street Lights
Amenities Available Snow Removal, Storage
Roof Type Asphalt Shingle
Porch Patio, Wrap Around
Parking Type Assigned, Heated Garage, On Street, Underground
Exposure S
Total Parking Spaces 1
Building
Story 3
Architectural Style Low-Rise(1-4)
Level or Stories Single Level Unit
Structure Type Stucco
Others
HOA Fee Include Common Area Maintenance,Heat,Insurance,Maintenance Grounds,Parking,Professional Management,Reserve Fund Contributions,Sewer,Snow Removal,Trash,Water
Restrictions Pets Allowed
Ownership Private
Pets Description Yes
Read Less
GET MORE INFORMATION





