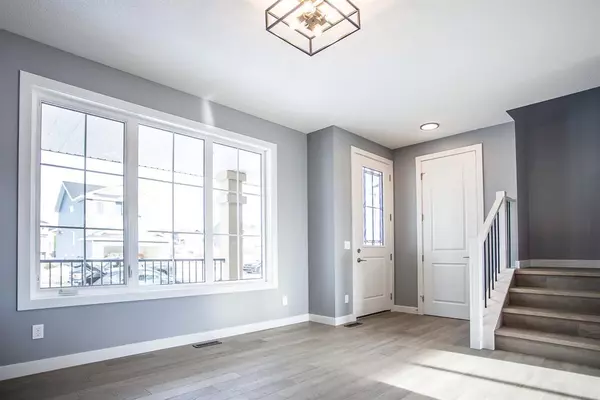For more information regarding the value of a property, please contact us for a free consultation.
377 Sundown RD Cochrane, AB T4C 2A6
Want to know what your home might be worth? Contact us for a FREE valuation!

Our team is ready to help you sell your home for the highest possible price ASAP
Key Details
Sold Price $455,178
Property Type Single Family Home
Sub Type Detached
Listing Status Sold
Purchase Type For Sale
Square Footage 1,217 sqft
Price per Sqft $374
Subdivision Sunset Ridge
MLS® Listing ID A2036051
Sold Date 04/29/23
Style 2 Storey
Bedrooms 3
Full Baths 2
Half Baths 1
HOA Fees $11/ann
HOA Y/N 1
Originating Board Calgary
Year Built 2023
Annual Tax Amount $899
Tax Year 2022
Lot Size 3,407 Sqft
Acres 0.08
Property Description
Introducing the exquisite Glacier Model Home, newly constructed by the renowned Douglas Homes Master Builder. This impeccable residence boasts a charming Front Porch and a Sunny west-facing backyard…complete with a convenient Side Entrance to the basement.
Step inside this luminous sanctuary, featuring 3 spacious bedrooms, 2.5 baths, and a wealth of premium upgrades. The open-concept main floor is accentuated by soaring 9' ceilings, 8-foot-tall doors, and expansive windows, allowing natural light to envelop every corner. Luxurious engineered hardwood graces the main floor, seamlessly connecting the living spaces.
Indulge in the spacious dining area and generous living room, perfect for entertaining and creating cherished memories. The contemporary kitchen showcases high-quality builder's grade appliances, elegant quartz countertops, and a cozy electric fireplace, creating a warm and inviting ambiance.
Retreat to the primary bedroom, complete with a lavish ensuite and an expansive walk-in closet, offering an opulent haven to unwind. The Glacier Model's popular floor plan in Sunset Ridge is ideal for those looking to downsize or transition from renting to homeownership.
Experience sophistication and comfort in this gorgeous, soon to be move-in-ready home – a sanctuary you'll be proud to call your own. *** Pictures from our Showhome Model. This listing has a slightly different interior finishing package than as shown in the pictures presented here. *** (Attention fellow agents: Please read the private remarks.)
Location
Province AB
County Rocky View County
Zoning R1
Direction E
Rooms
Basement Full, Unfinished
Interior
Interior Features Closet Organizers, High Ceilings, Kitchen Island, No Animal Home, No Smoking Home, Pantry, Quartz Counters
Heating Forced Air, Natural Gas
Cooling None
Flooring Carpet, Ceramic Tile, Laminate
Fireplaces Number 1
Fireplaces Type Electric, Living Room
Appliance Dishwasher, Electric Stove, Microwave Hood Fan, Refrigerator
Laundry In Basement
Exterior
Garage Parking Pad
Garage Description Parking Pad
Fence None
Community Features Playground, Schools Nearby, Sidewalks, Street Lights
Amenities Available None
Roof Type Asphalt Shingle
Porch Front Porch
Lot Frontage 31.01
Parking Type Parking Pad
Exposure E
Total Parking Spaces 2
Building
Lot Description Back Lane, Back Yard, Front Yard, Street Lighting, Rectangular Lot
Foundation Poured Concrete
Architectural Style 2 Storey
Level or Stories Two
Structure Type Vinyl Siding,Wood Frame
New Construction 1
Others
Restrictions None Known
Ownership Private
Read Less
GET MORE INFORMATION





