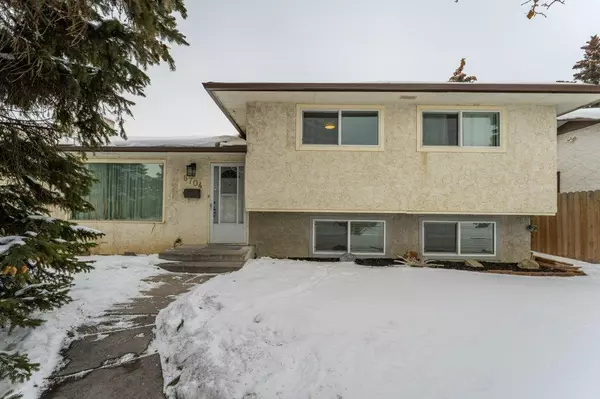For more information regarding the value of a property, please contact us for a free consultation.
6704 23 AVE NE Calgary, AB T1Y 1V4
Want to know what your home might be worth? Contact us for a FREE valuation!

Our team is ready to help you sell your home for the highest possible price ASAP
Key Details
Sold Price $435,000
Property Type Single Family Home
Sub Type Detached
Listing Status Sold
Purchase Type For Sale
Square Footage 1,134 sqft
Price per Sqft $383
Subdivision Pineridge
MLS® Listing ID A2018202
Sold Date 04/29/23
Style 3 Level Split
Bedrooms 3
Full Baths 1
Half Baths 1
Originating Board Calgary
Year Built 1974
Annual Tax Amount $2,538
Tax Year 2022
Lot Size 5,500 Sqft
Acres 0.13
Property Description
Welcome to the listing for 6704 23 Ave NE in Calgary! This 3-level split home has recently undergone renovations and is move-in ready. With 3 bedrooms (possibility for 4th on 3rd level), this home is perfect for families or anyone looking for plenty of space to spread out. NEW vinyl windows, NEWer shingles & New eavestroughs. NOTE the large RV parking. Convenient central vac and all attachments.
One of the standout features of this property is the double detached garage, which provides ample storage space and secure parking for your vehicles. The garage is insulated, drywalled m, 220v and has a NEWER overhead NG heater/furnace.
Inside, the home has been beautifully renovated, with modern finishes and quality materials. The main floor features a spacious living room and dining area, perfect for entertaining guests or relaxing with family. The eat in kitchen has also been updated with newer appliances making it a pleasure to cook and prepare meals -- and enjoy a great kitchen party. Check out the photos for appliances., there is a slide in ceran top stove -- nice upgrade! Cozy up to the FIREPLACE in the living room on our cold winter nights. Upstairs, you'll find three bedrooms, each with ample closet space and natural light. The bedrooms are serviced by 4 pc family bathroom, the master has your own private ensuite.
Downstairs, there is a large family / recreation room, providing even more space to relax and unwind. (This area could easily make a 4th bedroom in this area). Laundry room is also on this level. There is HUGE storage with access doors off the rec room or through the laundry / utility rooms. It has a wonderful backyard to enjoy in the summer, mature trees, shrubs, perennials.
Overall, this property is a must-see for anyone looking for a spacious and stylish home on a great treed street. Don't miss your chance to make this your new home!
Location
Province AB
County Calgary
Area Cal Zone Ne
Zoning R-C1
Direction S
Rooms
Basement Finished, Full
Interior
Interior Features No Smoking Home
Heating Forced Air, Natural Gas
Cooling None
Flooring Carpet, Ceramic Tile, Hardwood, Linoleum
Fireplaces Number 1
Fireplaces Type Glass Doors, Mantle, Mixed, Stone
Appliance Dishwasher, Electric Stove, Freezer, Garage Control(s), Microwave, Range Hood, Refrigerator, Washer/Dryer, Window Coverings
Laundry In Basement, Laundry Room
Exterior
Garage 220 Volt Wiring, Additional Parking, Alley Access, Double Garage Detached, Garage Door Opener, Garage Faces Rear, Heated Garage, Insulated, Oversized, Workshop in Garage
Garage Spaces 2.0
Garage Description 220 Volt Wiring, Additional Parking, Alley Access, Double Garage Detached, Garage Door Opener, Garage Faces Rear, Heated Garage, Insulated, Oversized, Workshop in Garage
Fence Fenced
Community Features Park, Playground, Schools Nearby, Shopping Nearby, Sidewalks, Street Lights
Roof Type Asphalt Shingle
Porch Deck, Patio
Lot Frontage 50.0
Parking Type 220 Volt Wiring, Additional Parking, Alley Access, Double Garage Detached, Garage Door Opener, Garage Faces Rear, Heated Garage, Insulated, Oversized, Workshop in Garage
Exposure S
Total Parking Spaces 2
Building
Lot Description Back Lane, City Lot, Garden, Interior Lot, Landscaped, Rectangular Lot
Foundation Poured Concrete
Architectural Style 3 Level Split
Level or Stories 3 Level Split
Structure Type Wood Frame
Others
Restrictions None Known
Tax ID 76788702
Ownership Private
Read Less
GET MORE INFORMATION





