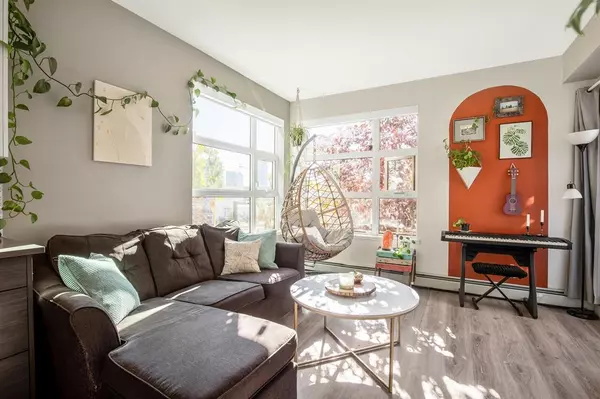For more information regarding the value of a property, please contact us for a free consultation.
515 4 AVE NE #116 Calgary, AB T2E 0J9
Want to know what your home might be worth? Contact us for a FREE valuation!

Our team is ready to help you sell your home for the highest possible price ASAP
Key Details
Sold Price $300,000
Property Type Condo
Sub Type Apartment
Listing Status Sold
Purchase Type For Sale
Square Footage 614 sqft
Price per Sqft $488
Subdivision Bridgeland/Riverside
MLS® Listing ID A2038371
Sold Date 04/29/23
Style Low-Rise(1-4)
Bedrooms 2
Full Baths 2
Condo Fees $384/mo
Originating Board Calgary
Year Built 2016
Annual Tax Amount $1,748
Tax Year 2022
Property Description
Welcome to this beautiful condo in the heart of Bridgeland! Located near some of the trendiest breakfast spots and shops and only a 15 minute walk to the downtown core, this place is great for convenient living. As soon as you walk in, you're welcomed by a wide entrance with the second bedroom and a European style bathroom off to either side. The space then opens up to the large open concept kitchen and living room. In the kitchen you'll find quartz countertops, modern built-in European appliances that blend beautifully into the cabinetry and a gas stove top to top it all off. The living area features large SW facing windows that surround the room and bring in maximum sun with some great city views! Off the living room is your walk-out patio that offers a perfect spot to sip your coffee in the morning. Lastly, you'll find your spacious master bedroom with a 4-piece ensuite. The unit is also equipped with Vera smart home technology that allows you to control your lighting, thermostat and front door lock through your cellphone. Take your parties upstairs and entertain them on one of the two rooftop patios with stunning views of the city (a great spot to watch fireworks from). On the largest rooftop patio you'll find two fireplaces, a large conversation fire pit, and two public barbecues. While the smaller patio offers a more intimate setting with water features and loungers to relax after a long week. This condo is a definite must-see!
Location
Province AB
County Calgary
Area Cal Zone Cc
Zoning M-C2
Direction N
Interior
Interior Features Open Floorplan, Separate Entrance
Heating Baseboard, Fireplace(s)
Cooling None
Flooring Ceramic Tile, Laminate
Fireplaces Number 1
Fireplaces Type Electric
Appliance Built-In Freezer, Built-In Refrigerator, Dishwasher, Gas Stove, Oven, Range Hood, Washer/Dryer Stacked
Laundry In Unit
Exterior
Garage Titled, Underground
Garage Description Titled, Underground
Community Features Shopping Nearby
Amenities Available Elevator(s), Fitness Center, Other, Roof Deck, Secured Parking, Snow Removal, Storage, Trash, Visitor Parking
Roof Type Membrane,Rubber
Porch Patio, See Remarks
Parking Type Titled, Underground
Exposure S,SW
Total Parking Spaces 1
Building
Story 4
Foundation Poured Concrete
Sewer Public Sewer
Water Public
Architectural Style Low-Rise(1-4)
Level or Stories Single Level Unit
Structure Type Composite Siding,Wood Frame
Others
HOA Fee Include Common Area Maintenance,Gas,Heat,Insurance,Professional Management,Reserve Fund Contributions,Water
Restrictions Pet Restrictions or Board approval Required
Ownership Private
Pets Description Yes
Read Less
GET MORE INFORMATION





