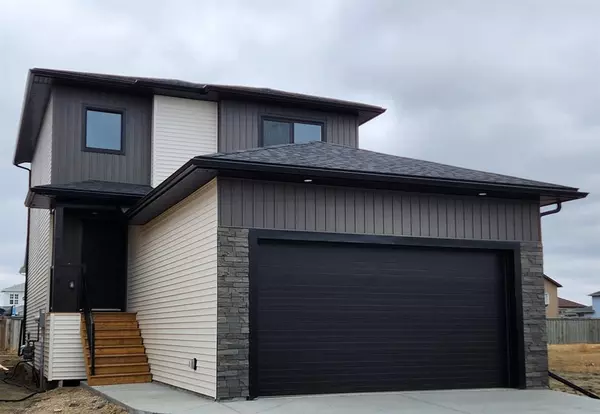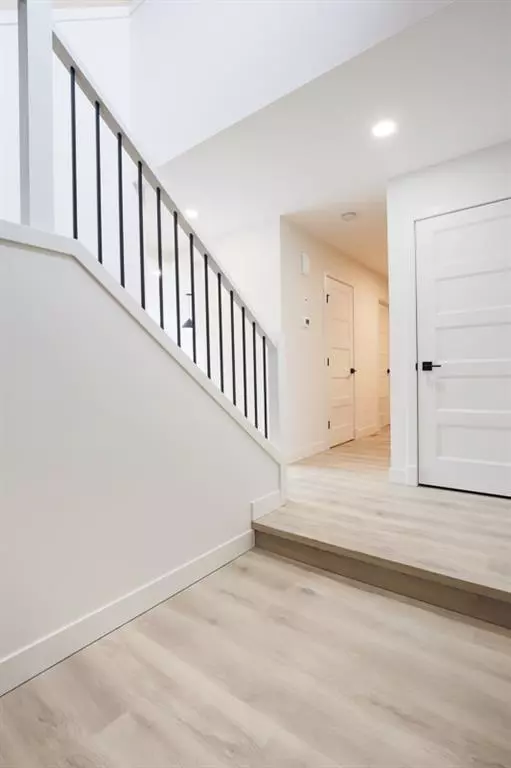For more information regarding the value of a property, please contact us for a free consultation.
8838 85A AVE Grande Prairie, AB T8X 0R5
Want to know what your home might be worth? Contact us for a FREE valuation!

Our team is ready to help you sell your home for the highest possible price ASAP
Key Details
Sold Price $435,000
Property Type Single Family Home
Sub Type Detached
Listing Status Sold
Purchase Type For Sale
Square Footage 1,512 sqft
Price per Sqft $287
Subdivision Riverstone
MLS® Listing ID A2017392
Sold Date 04/28/23
Style 2 Storey
Bedrooms 3
Full Baths 2
Half Baths 1
Originating Board Grande Prairie
Year Built 2022
Lot Size 4,143 Sqft
Acres 0.1
Property Description
IMMEDIATE POSSESSION AVAILABLE. Beautiful modern 3 bedroom, 2 bathroom home in Riverstone, walking distance to schools, parks, shopping & more. Unique Home Concepts Job #586 “Jules” plan. Right from the moment you pull up you will fall in love with this home. Striking black windows on front and modern black garage door truly make this home stand out. The open floor plan is perfect for maximizing the natural light throughout the main floor and the vinyl plank flooring is sleek and easy to clean. In the winter curl up in the living room in front of the Napoleon linear electric fireplace. Stunning kitchen features quartz countertops, black stainless appliances including 36” French door fridge with water & ice dispenser, true convection & air fry oven, dishwasher and microwave rangehood. Large pantry is a walk through to the large mud room/main floor laundry making hauling in groceries a breeze. Upstairs the master suite has large walk in closet plus full ensuite. 2 more good sized bedrooms as well as a full bathroom complete the top level. Attached double garage means never brushing snow in the winter. Put your trust in quality & service professionals, Unique Home Concepts - repeat recipient of New Home Buyer Choice Awards and builder of the 2021 & 2023 Dream Home.
Location
Province AB
County Grande Prairie
Zoning RS
Direction S
Rooms
Basement Full, Unfinished
Interior
Interior Features Kitchen Island, No Animal Home, No Smoking Home, Open Floorplan, Pantry, Sump Pump(s), Walk-In Closet(s)
Heating Forced Air
Cooling None
Flooring Carpet, Tile, Vinyl
Fireplaces Number 1
Fireplaces Type Electric
Appliance Convection Oven, Dishwasher, Garage Control(s), Microwave Hood Fan, Refrigerator
Laundry Main Level
Exterior
Garage Double Garage Attached, Driveway
Garage Spaces 2.0
Garage Description Double Garage Attached, Driveway
Fence Partial
Community Features Playground, Schools Nearby, Sidewalks, Street Lights
Roof Type Asphalt Shingle
Porch None
Lot Frontage 36.09
Parking Type Double Garage Attached, Driveway
Exposure S
Total Parking Spaces 2
Building
Lot Description Back Yard, Front Yard, Street Lighting
Foundation Poured Concrete
Architectural Style 2 Storey
Level or Stories Two
Structure Type Vinyl Siding
New Construction 1
Others
Restrictions None Known
Tax ID 75860082
Ownership Private
Read Less
GET MORE INFORMATION





