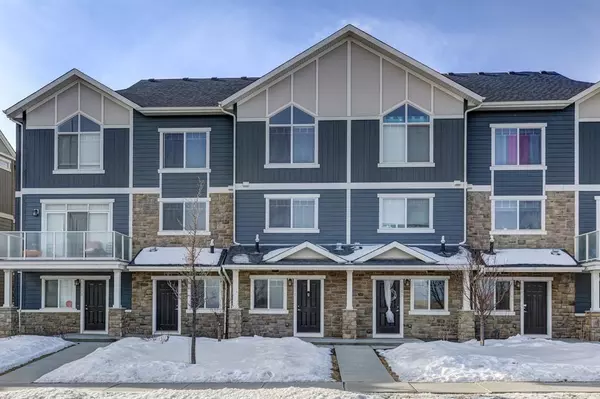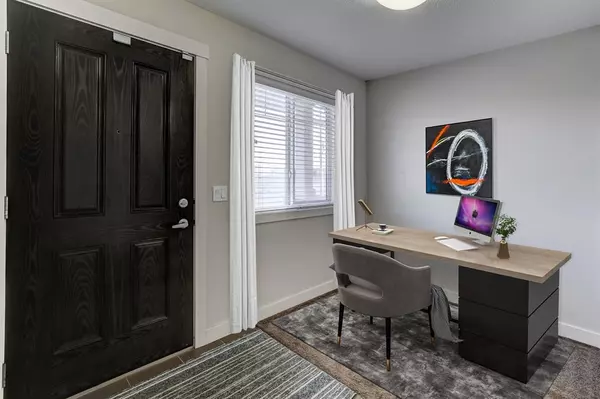For more information regarding the value of a property, please contact us for a free consultation.
1557 Symons Valley Pkwy NW Calgary, AB T3P 0R8
Want to know what your home might be worth? Contact us for a FREE valuation!

Our team is ready to help you sell your home for the highest possible price ASAP
Key Details
Sold Price $378,000
Property Type Townhouse
Sub Type Row/Townhouse
Listing Status Sold
Purchase Type For Sale
Square Footage 1,108 sqft
Price per Sqft $341
Subdivision Evanston
MLS® Listing ID A2037042
Sold Date 04/28/23
Style 3 Storey
Bedrooms 2
Full Baths 2
Half Baths 1
Condo Fees $312
Originating Board Calgary
Year Built 2016
Annual Tax Amount $1,869
Tax Year 2022
Lot Size 0.270 Acres
Acres 0.27
Property Description
Welcome to Arrive at Evanston! Spectacular countryside view from the north front of this lovely unit! Quietly located rear balcony faces south and overlooks green area which has a community meeting space with gazebo, benches, playground and walking path to mailboxes. Daycare adjacent to this complex. You will love this upgraded unit that was just freshly painted, carpet professionally steam cleaned and home professionally cleaned. Main floor has open concept layout with 9 foot ceilings and the resulting tall windows that let in tons of natural light, and luxury vinyl plank flooring. Beautiful kitchen with espresso cabinets including breakfast bar, quartz countertops, and over cabinet lighting with remote, enhanced by upgraded stainless steel appliances. Window at double kitchen sink has fabulous open view of the beautiful northern countryside. Continuing the open concept are the dining area and living room leading to the balcony with natural gas outlet for barbecue (included). On the upper level are two bedrooms and two bathrooms, both with tile floors, and quartz counters with under mount sinks. Master bedroom has vaulted ceiling and huge window overlooking that huge northern park, complete with two wall closets and 3 piece ensuite. Second bedroom overlooks park at south of unit and second bath is down the hall. Laundry area has stacking washer/dryer, shelving and sensor lighting. At the front entry are a flex room that could be used as an office or sitting area, 2 piece bath with sensor light, mechanical room, and door to insulated and drywalled single attached garage with plenty of room for vehicle and storage plus a driveway for parking a second vehicle. Condo fees are reasonable at $312.90/month plus utilities have been between $200 and $250 per month, depending on the season. Sellers say they have a really good condo board. This is a great home in a great location: one minute drive to Stoney Trail, The Shops at Carrington Green (No Frills, McDonalds, Pizza 73, Shell, Kumon, spa, liquor store). Be sure to check out the VIRTUAL TOUR LINK for hi-tech interactive floor plans, hi-def photos and state of the art virtual tours where you can take a "walk" throughout all the rooms of the property. Perfect home for first time buyers (couple or two friends/siblings) or investors. Don't miss out seeing this one! Some of the photos of rooms have been virtually staged.
Location
Province AB
County Calgary
Area Cal Zone N
Zoning M-X1
Direction N
Rooms
Basement None
Interior
Interior Features Breakfast Bar, Closet Organizers, High Ceilings, No Animal Home, No Smoking Home, Open Floorplan, Quartz Counters, Storage
Heating Forced Air, Natural Gas
Cooling None
Flooring Carpet, Vinyl Plank
Appliance Dishwasher, Dryer, Electric Stove, Garage Control(s), Microwave Hood Fan, Refrigerator, Washer, Window Coverings
Laundry In Unit, Upper Level
Exterior
Garage Concrete Driveway, Garage Door Opener, Garage Faces Rear, Insulated, Off Street, Single Garage Attached
Garage Spaces 1.0
Garage Description Concrete Driveway, Garage Door Opener, Garage Faces Rear, Insulated, Off Street, Single Garage Attached
Fence None
Community Features Park, Playground, Schools Nearby, Shopping Nearby
Amenities Available Park, Parking, Picnic Area, Playground, Snow Removal, Storage, Trash, Visitor Parking
Roof Type Asphalt Shingle
Porch Balcony(s)
Lot Frontage 14.11
Parking Type Concrete Driveway, Garage Door Opener, Garage Faces Rear, Insulated, Off Street, Single Garage Attached
Exposure N
Total Parking Spaces 2
Building
Lot Description Back Lane, Backs on to Park/Green Space, Environmental Reserve, No Neighbours Behind, Rectangular Lot, Views
Foundation Poured Concrete
Architectural Style 3 Storey
Level or Stories Three Or More
Structure Type Stone,Vinyl Siding,Wood Frame
Others
HOA Fee Include Common Area Maintenance,Insurance,Maintenance Grounds,Parking,Professional Management,Reserve Fund Contributions,Snow Removal
Restrictions Board Approval
Tax ID 76853361
Ownership Private
Pets Description Yes
Read Less
GET MORE INFORMATION





