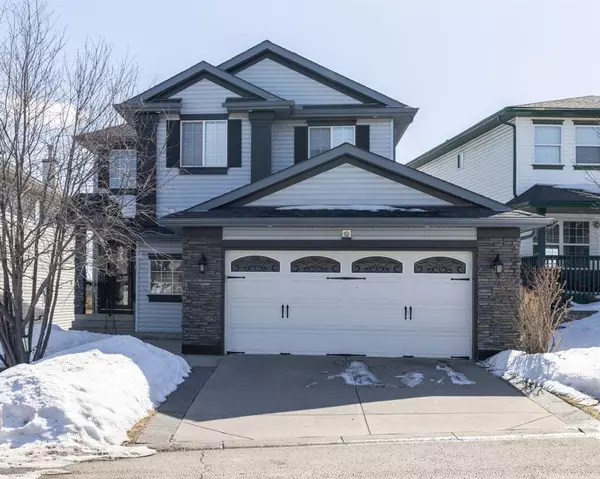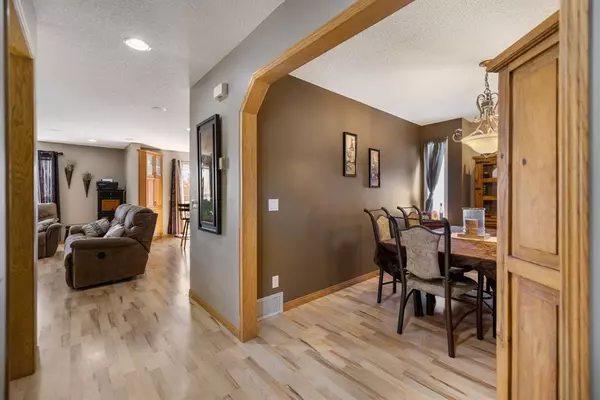For more information regarding the value of a property, please contact us for a free consultation.
148 Arbour Butte RD NW Calgary, AB T3G 4N6
Want to know what your home might be worth? Contact us for a FREE valuation!

Our team is ready to help you sell your home for the highest possible price ASAP
Key Details
Sold Price $733,000
Property Type Single Family Home
Sub Type Detached
Listing Status Sold
Purchase Type For Sale
Square Footage 2,099 sqft
Price per Sqft $349
Subdivision Arbour Lake
MLS® Listing ID A2034264
Sold Date 04/27/23
Style 2 Storey
Bedrooms 3
Full Baths 2
Half Baths 1
HOA Fees $21/ann
HOA Y/N 1
Originating Board Calgary
Year Built 1998
Annual Tax Amount $4,154
Tax Year 2022
Lot Size 4,940 Sqft
Acres 0.11
Property Description
This exceptional 2-storey home in the desirable Arbour Lake community has it all! An upgraded, custom garage door & metal-clad window frames give it great curb appeal and set it apart from the neighbours. New (January 2023) front entrance doors open into a spacious two-storey high foyer. Beautiful hardwood floors throughout the main level guide you past the elegant formal dining room to the bright and airy open-concept style living room & kitchen. It features an abundance of custom, solid maple cabinets with plenty of drawers for storage, under-cabinet lighting, pantry, stainless steel appliances including a double wall oven and counter-top range with pop-up vent. There's even on-demand hot water and a handy spice rack drawer. The huge granite-topped island with ample breakfast bar seating provides additional counter space so meal prep and serving is a breeze. The warm, neutral-toned colour palette in the adjacent living room has a timeless appeal. With the natural gas fireplace, it's a great place for after-dinner relaxation. New (March 2023) sliding doors make it easy for gatherings to move outside onto the large deck with its terrific southwest view. It's perfect for barbecues and get-togethers. The main level also has a laundry room and a stylish two-piece bathroom. Upstairs are three bedrooms including a large (14'3"x18'5") primary bedroom with walk-in closet and 5-piece ensuite. Need to de-stress? Light a candle or two, dim the lights and unwind in the two-person jetted tub. There are two other bedrooms and a four-piece bathroom on the upper level along with a bonus/family room with large skylight. The walk-out basement will easily become the hub of all your socializing and entertaining! It features a show-stopping home theatre with ceiling-mounted projector, 98” screen, new (2023) audio visual receivers and wired-in speakers throughout the house, all controlled by a single remote (included). There's a three-way fireplace, wet bar with wine fridge, a regular fridge and keg cooler for beer on tap. Sliding doors provide access to the back yard fire-pit, covered patio with hot tub (new control panel) and propane fuelled Chiminea. Both are included. This amazing basement also has a den/flex room, sparkling clean three-piece bathroom, two furnaces, two hot-water tanks, and a new (March 2023) central vacuum system. The newest high school in Calgary – Robert Thirsk High School – is nearby along with other public and Catholic schools. There's great access to shopping and transit and there's lake access within walking distance. Check out the complete list of extras this home offers in the supplements section, take the virtual tour and book your showing today!
Location
Province AB
County Calgary
Area Cal Zone Nw
Zoning R-C1N
Direction N
Rooms
Other Rooms 1
Basement Finished, Walk-Out
Interior
Interior Features Ceiling Fan(s), Central Vacuum, Granite Counters, Kitchen Island, No Smoking Home, Open Floorplan, Pantry, Separate Entrance, Skylight(s), Storage, Walk-In Closet(s), Wet Bar, Wired for Sound
Heating Mid Efficiency, Fireplace(s), Forced Air, Natural Gas
Cooling None
Flooring Carpet, Ceramic Tile, Hardwood, Laminate, Vinyl Plank
Fireplaces Number 2
Fireplaces Type Basement, Gas, Living Room, Three-Sided
Appliance Built-In Oven, Dishwasher, Double Oven, Dryer, Electric Cooktop, Garage Control(s), Garburator, Instant Hot Water, Microwave, Refrigerator, Washer, Window Coverings, Wine Refrigerator
Laundry Laundry Room, Main Level
Exterior
Parking Features Concrete Driveway, Double Garage Attached, Front Drive, Garage Faces Front, Oversized
Garage Spaces 2.0
Garage Description Concrete Driveway, Double Garage Attached, Front Drive, Garage Faces Front, Oversized
Fence Fenced
Community Features Lake
Amenities Available Beach Access, Boating, Clubhouse
Roof Type Asphalt Shingle
Porch Deck, Patio
Lot Frontage 46.03
Exposure N
Total Parking Spaces 4
Building
Lot Description Back Lane, Back Yard, Lawn, Landscaped
Foundation Poured Concrete
Architectural Style 2 Storey
Level or Stories Two
Structure Type Vinyl Siding,Wood Frame
Others
Restrictions None Known
Tax ID 76531871
Ownership Private
Read Less




