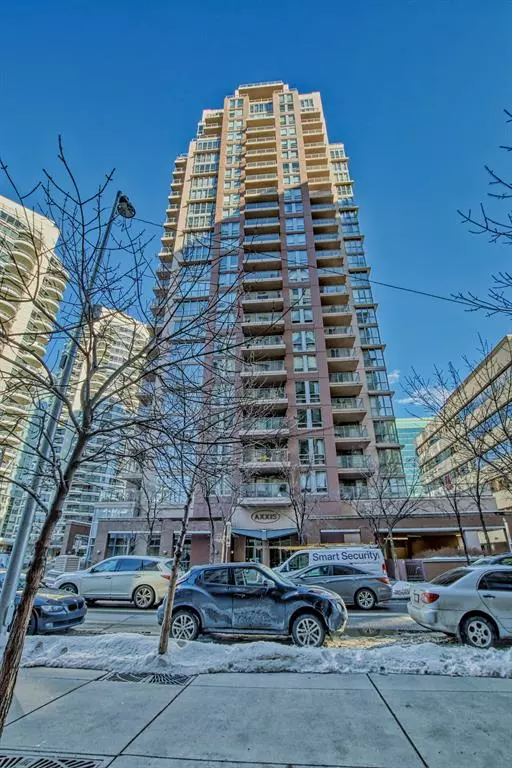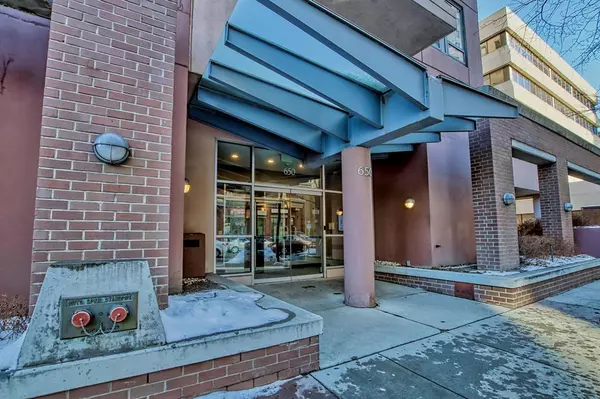For more information regarding the value of a property, please contact us for a free consultation.
650 10 ST SW #2105 Calgary, AB T2P 5G4
Want to know what your home might be worth? Contact us for a FREE valuation!

Our team is ready to help you sell your home for the highest possible price ASAP
Key Details
Sold Price $412,000
Property Type Condo
Sub Type Apartment
Listing Status Sold
Purchase Type For Sale
Square Footage 1,032 sqft
Price per Sqft $399
Subdivision Downtown West End
MLS® Listing ID A2032171
Sold Date 04/27/23
Style High-Rise (5+)
Bedrooms 2
Full Baths 2
Condo Fees $726/mo
Originating Board Calgary
Year Built 2000
Annual Tax Amount $2,541
Tax Year 2022
Property Description
Looking for breathtaking panoramic city and mountain views condo ? This is the one. Located on the 21st floor, an unobstructed view, you will feel you conquer the world . Very Spacious corner unit freshly painted comes with two beds/two ensuites and two huge balconies – one East facing to enjoy the morning coffee and sunrise and the other South to soak in the daytime light. Amazing floorplan. with more than 1,000 sqft this unit offers absolutely anything. The kitchen gets plenty of natural light with white cabinets, NEW stainless steel appliances and quartz counters .The space opens to the dining and living room, the 9 ft floor to ceiling windows and stunning rich looking hardwood . The living room has a cozy laid out w/ corner gas fireplace. The main bathroom has a convenient and large walk-in shower and the master ensuite comes with a deep soaker tub. In-suite laundry and both in-suite storage and a separate, oversized storage locker complete this condo. Bedrooms are a great size with large closet space. The parking is underground assigned..This buiding has great amenities includeing a bright and well-equipped gym, a social room, outdoor terrace and underground visitor parking. The Axxis building is very unique built , well sound proofed with a concrete envelope around the building and the unit itself . This is a secure building with friendly and very helpful on-site management Walking distance, the Bow River pathways, Kensington, to Eau Claire the Downtown core and minutes from the free fare C-Train line. Pet friendly buiding with board approval.The furniture is for sale s well.
Location
Province AB
County Calgary
Area Cal Zone Cc
Zoning DC (pre 1P2007)
Direction S
Interior
Interior Features Closet Organizers, Elevator, Kitchen Island, No Smoking Home, Quartz Counters, Soaking Tub
Heating Baseboard
Cooling None
Flooring Carpet, Ceramic Tile, Hardwood
Fireplaces Number 1
Fireplaces Type Gas
Appliance Dishwasher, Dryer, Electric Cooktop, Microwave Hood Fan, Refrigerator, Washer, Window Coverings
Laundry In Unit
Exterior
Garage Assigned, Covered, Enclosed, Heated Garage, Parkade, Underground
Garage Description Assigned, Covered, Enclosed, Heated Garage, Parkade, Underground
Community Features Playground, Schools Nearby, Shopping Nearby, Sidewalks, Street Lights
Amenities Available Elevator(s), Fitness Center, Park, Party Room, Secured Parking, Visitor Parking
Porch Balcony(s)
Parking Type Assigned, Covered, Enclosed, Heated Garage, Parkade, Underground
Exposure E,S
Total Parking Spaces 1
Building
Story 25
Architectural Style High-Rise (5+)
Level or Stories Single Level Unit
Structure Type Brick,Concrete
Others
HOA Fee Include Common Area Maintenance,Heat,Insurance,Maintenance Grounds,Parking,Professional Management,Reserve Fund Contributions,Sewer,Trash,Water
Restrictions Pet Restrictions or Board approval Required
Ownership Private
Pets Description Restrictions, Yes
Read Less
GET MORE INFORMATION





