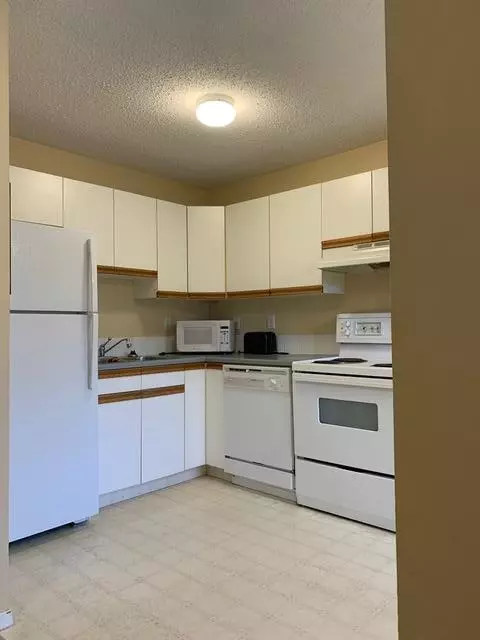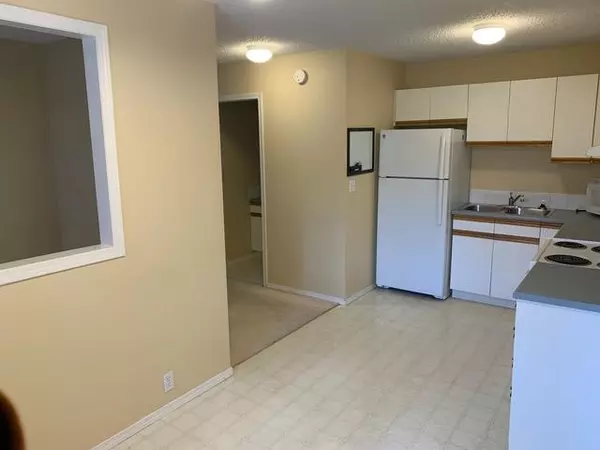For more information regarding the value of a property, please contact us for a free consultation.
5601 Dalton DR NW #32 Calgary, AB T3A 2E2
Want to know what your home might be worth? Contact us for a FREE valuation!

Our team is ready to help you sell your home for the highest possible price ASAP
Key Details
Sold Price $211,500
Property Type Townhouse
Sub Type Row/Townhouse
Listing Status Sold
Purchase Type For Sale
Square Footage 441 sqft
Price per Sqft $479
Subdivision Dalhousie
MLS® Listing ID A2031722
Sold Date 04/27/23
Style Bi-Level
Bedrooms 2
Full Baths 1
Half Baths 1
Condo Fees $389
Originating Board Calgary
Year Built 1976
Annual Tax Amount $1,276
Tax Year 2022
Property Description
Better than renting for this well kept bright 876sqft of finished area Bi-level features one and a half full bathrooms, 2 good sized bedrooms down with master having walking closet and large window, in-suite laundry, and private balcony off the living room with patio doors and kitchen with eating area. Parking just a few steps away from the unit with 4 visitor parking. Good location, easy to access to Shaganappi Trail and Crowchild Trail. Walk to Co-op, Canadian Tire, Wal-Mart, Future Shop, Library, Swimming pool, Dalhousie School, Sir Winston Churchill High School, C-Train and #10 bus to University and downtown
Location
Province AB
County Calgary
Area Cal Zone Nw
Zoning M-C1 d100
Direction E
Rooms
Basement Finished, Full
Interior
Interior Features No Animal Home, No Smoking Home
Heating Forced Air, Natural Gas
Cooling None
Flooring Carpet, Linoleum
Appliance Dishwasher, Dryer, Electric Stove, Refrigerator, Washer, Window Coverings
Laundry In Basement
Exterior
Parking Features Stall
Garage Description Stall
Fence None
Community Features Park, Playground, Pool, Schools Nearby, Shopping Nearby, Sidewalks, Street Lights, Tennis Court(s)
Amenities Available Visitor Parking
Roof Type Asphalt Shingle
Porch Balcony(s)
Exposure W
Total Parking Spaces 1
Building
Lot Description Sloped
Foundation Poured Concrete
Architectural Style Bi-Level
Level or Stories Bi-Level
Structure Type Wood Frame
Others
HOA Fee Include Insurance,Professional Management,Reserve Fund Contributions
Restrictions Pet Restrictions or Board approval Required
Ownership Private
Pets Allowed Restrictions
Read Less




