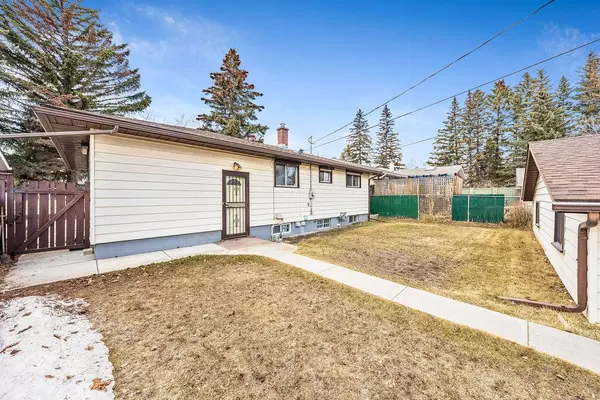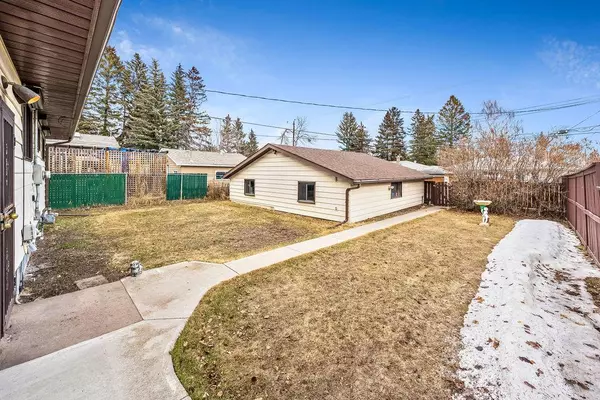For more information regarding the value of a property, please contact us for a free consultation.
9808 Elbow DR SW Calgary, AB T2V1M3
Want to know what your home might be worth? Contact us for a FREE valuation!

Our team is ready to help you sell your home for the highest possible price ASAP
Key Details
Sold Price $470,000
Property Type Single Family Home
Sub Type Detached
Listing Status Sold
Purchase Type For Sale
Square Footage 1,068 sqft
Price per Sqft $440
Subdivision Haysboro
MLS® Listing ID A2040065
Sold Date 04/27/23
Style Bungalow
Bedrooms 4
Full Baths 1
Half Baths 1
Originating Board Calgary
Year Built 1958
Annual Tax Amount $2,645
Tax Year 2022
Lot Size 5,500 Sqft
Acres 0.13
Property Description
OPEN HOUSE SATURDAY, APRIL 15 from 1PM to 4PM! EXCELLENT REAL ESTATE OPPORTUNITY - AN EQUITY BUILDER IN A GREAT COMMUNITY, shopping, schools, playgrounds and all other amenities at your DOORSTEP. This home has remained in the same family for many decades and has been lovingly cared for. GLEAMING HARDWOOD floors and other period details add charm and warmth. The large bungalow offers a GENEROUS floor plan with a large living room, dining room and kitchen with breakfast nook. All three bedrooms are a very good size with large windows. The main floor bathroom is NEWLY RENOVATED and gives a glimpse into WONDERFUL POTENTIAL offered here. The basement has just been upgraded with BRAND NEW CARPET and features a DRY BAR, FIREPLACE and HUGE REC ROOM. The flat back yard is IDEAL FOR YOUR KIDS PLAYING, A GARDENERS DREAM or maybe ROOM for a HOT TUB? Lastly, the oversized DOUBLE GARAGE IS A MASSIVE measuring at 24 by 30 feet (720 SQUARE FEET.) Start off your search here!
Location
Province AB
County Calgary
Area Cal Zone S
Zoning R-C1
Direction W
Rooms
Basement Finished, Full
Interior
Interior Features Dry Bar, No Smoking Home
Heating Forced Air, Natural Gas
Cooling None
Flooring Carpet, Hardwood, Linoleum
Appliance Built-In Oven, Dryer, Electric Cooktop, Portable Dishwasher, Refrigerator, Washer
Laundry In Basement
Exterior
Parking Features Double Garage Detached, Oversized, See Remarks
Garage Spaces 2.0
Garage Description Double Garage Detached, Oversized, See Remarks
Fence Fenced
Community Features Park, Schools Nearby, Playground, Sidewalks, Shopping Nearby
Roof Type Asphalt Shingle
Porch Other, See Remarks
Lot Frontage 50.0
Total Parking Spaces 2
Building
Lot Description Back Lane, Back Yard, Low Maintenance Landscape, Landscaped, Level, Rectangular Lot
Foundation Poured Concrete
Architectural Style Bungalow
Level or Stories One
Structure Type Wood Frame
Others
Restrictions None Known
Tax ID 76728727
Ownership Private
Read Less




