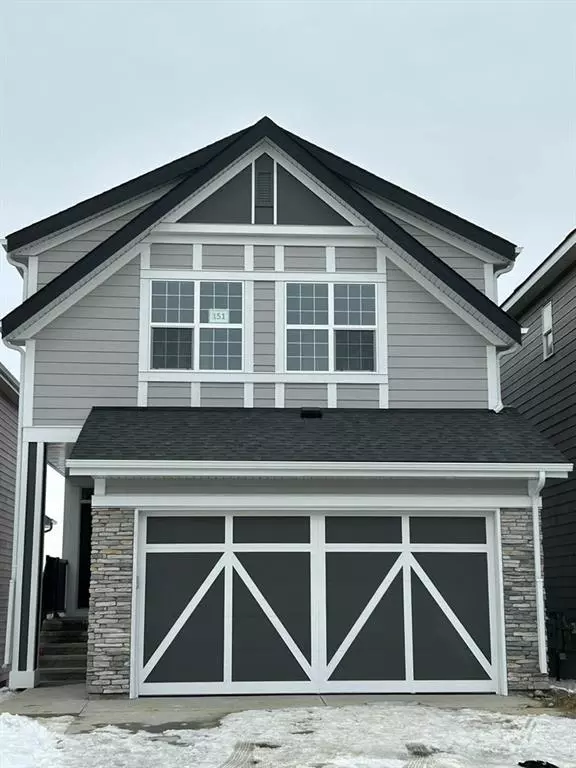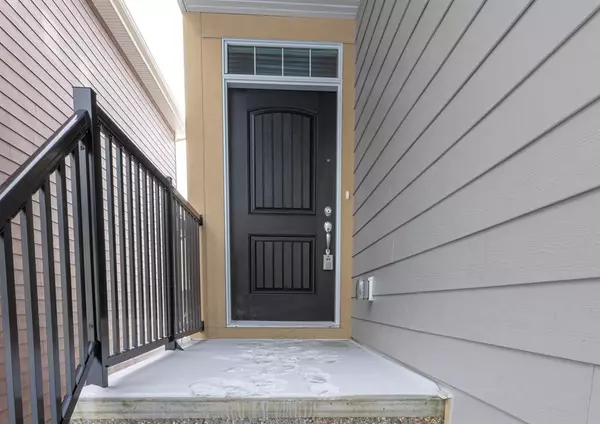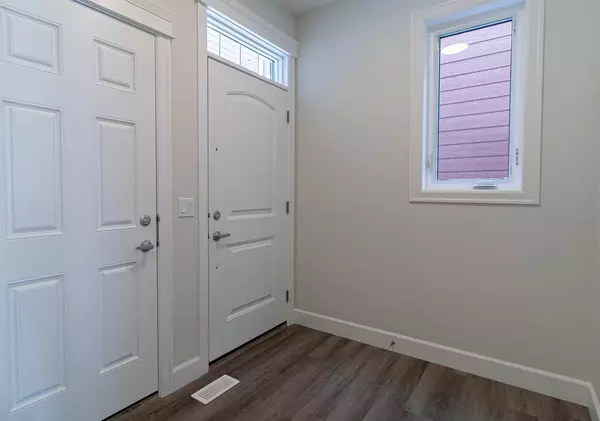For more information regarding the value of a property, please contact us for a free consultation.
151 Arbour Lake Rise NW Calgary, AB T3G 0H1
Want to know what your home might be worth? Contact us for a FREE valuation!

Our team is ready to help you sell your home for the highest possible price ASAP
Key Details
Sold Price $1,040,000
Property Type Single Family Home
Sub Type Detached
Listing Status Sold
Purchase Type For Sale
Square Footage 2,334 sqft
Price per Sqft $445
Subdivision Arbour Lake
MLS® Listing ID A2029712
Sold Date 04/26/23
Style 2 Storey
Bedrooms 4
Full Baths 3
Half Baths 1
HOA Fees $21/ann
HOA Y/N 1
Originating Board Calgary
Year Built 2023
Annual Tax Amount $1,415
Tax Year 2022
Lot Size 3,605 Sqft
Acres 0.08
Property Description
****** OPEN HOUSE 12 TO 4 PM SUNDAY APRIL 9 ******* Built by HOPEWELL, This is the popular LUNA floorplan. Almost the same as the current show home, only larger. This WALKOUT home was built larger than the other Luna homes in the area. This Walkout backs onto the greenspace, playground and water feature. enjoy your deck with those stunning mountain views. Large open kitchen with tons of cabinets for storage and a full pantry, A massive central island , Patio doors upgraded in the bright great room. Upstairs, there are 3 bedrooms two large bedrooms with walk in closets, a full bathroom and laundry room with a stone counter, along with a master suite including a walk-in closet and 5-piece ensuite. There's also a large beautiful bonus room in the middle ideal for late night family gatherings. There is even more...... The lower level was built as a stunning WALKOUT LEGAL SUITE backing onto the greenspace. This popular and established neighborhood features a ten acre lake, mountain views, and regional bike and walking paths. Excellent access Stoney Trail and Crowchild Trail, Arbour Lake West is a vibrant and great place to live and close to everything.
Location
Province AB
County Calgary
Area Cal Zone Nw
Zoning R-G
Direction E
Rooms
Other Rooms 1
Basement Separate/Exterior Entry, Finished, Suite, Walk-Out
Interior
Interior Features Double Vanity, Granite Counters, Kitchen Island, No Animal Home, No Smoking Home, Separate Entrance, Soaking Tub, Vinyl Windows
Heating Forced Air, Natural Gas, See Remarks
Cooling None
Flooring Carpet, Ceramic Tile, Vinyl Plank
Appliance Dishwasher, Electric Cooktop, Microwave, Oven-Built-In, Range Hood, Refrigerator
Laundry In Basement, Upper Level
Exterior
Parking Features Concrete Driveway, Double Garage Attached, Driveway, Garage Door Opener, Garage Faces Front, On Street
Garage Spaces 2.0
Garage Description Concrete Driveway, Double Garage Attached, Driveway, Garage Door Opener, Garage Faces Front, On Street
Fence None
Community Features Lake, Park, Schools Nearby, Playground, Pool, Sidewalks, Street Lights, Shopping Nearby
Amenities Available Beach Access, Other
Roof Type Asphalt Shingle
Porch Deck, Patio, See Remarks
Lot Frontage 31.4
Exposure E
Total Parking Spaces 4
Building
Lot Description Backs on to Park/Green Space, City Lot, No Neighbours Behind, See Remarks, Zero Lot Line
Foundation Poured Concrete
Architectural Style 2 Storey
Level or Stories Two
Structure Type Stone,Vinyl Siding
New Construction 1
Others
Restrictions None Known
Tax ID 76353033
Ownership Private
Read Less




