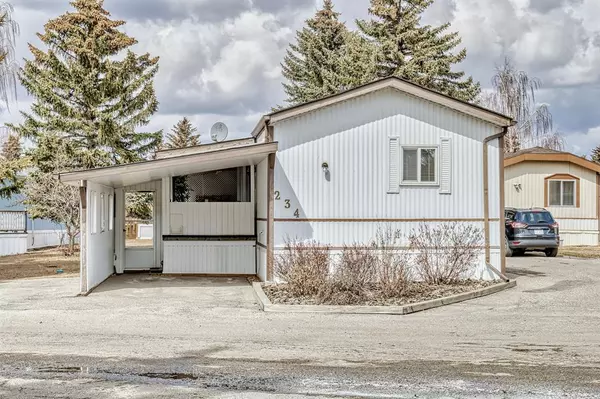For more information regarding the value of a property, please contact us for a free consultation.
234 Burroughs CIR NE Calgary, AB T1Y 6K3
Want to know what your home might be worth? Contact us for a FREE valuation!

Our team is ready to help you sell your home for the highest possible price ASAP
Key Details
Sold Price $160,000
Property Type Mobile Home
Sub Type Mobile
Listing Status Sold
Purchase Type For Sale
Square Footage 1,136 sqft
Price per Sqft $140
Subdivision Monterey Park
MLS® Listing ID A2040300
Sold Date 04/26/23
Style Single Wide Mobile Home
Bedrooms 3
Full Baths 2
Originating Board Calgary
Year Built 1988
Annual Tax Amount $622
Tax Year 2022
Property Description
OPEN HOUSE Saturday, April 15 1:00 pm to 3:00 pm As soon as you step through the door of this gem, you'll know you're home. The open floor plan and big windows offer a spacious feel to this well kept home. Recently painted with neutral tones, the living room leads to a large kitchen and dining area that shines with nice white cabinetry. Adjoining the living room is a lovely west facing sunroom. This helps bring extra light into the home and is a great place to enjoy your morning coffee or relax during the warm evenings. Down the hall from the living room are 2 smaller bedrooms and the main bath. At the other end of the home is a large primary bedroom with plenty of room for larger furniture. The ensuite has a nice soaker tub and a linen cupboard for extra storage. Behind the sunroom is a good sized unheated storage room. The final touch is the attached carport leading to a covered porch. Recent updates on this home include new skirting, vinyl windows, exterior and interior doors, furnace and HW tank (2016), heat tape on both water and sewer lines and newer appliances including a whisper quiet Bosch dishwasher. Parkridge Estates is a 16+ community with an active community association. Weekly pub nights, cribbage, coffee meet ups and golf are just a few of the regular events. Lot fee is $640/month which includes landscaping and snow removal. 2 pets per home are allowed; dog must be less the 15" tall at the shoulder. RV parking is available for a nominal fee. Call your favourite Realtor® and schedule your viewing today.
Location
Province AB
County Calgary
Area Cal Zone Ne
Interior
Interior Features Breakfast Bar, Built-in Features, Ceiling Fan(s), No Smoking Home, Open Floorplan, Soaking Tub, Vaulted Ceiling(s), Vinyl Windows
Heating Central, Natural Gas
Flooring Linoleum
Appliance Dishwasher, Dryer, Electric Stove, Range Hood, Refrigerator, Washer
Laundry Laundry Room
Exterior
Garage Asphalt, Attached Carport, Covered, Off Street, Parking Pad, Side By Side
Garage Description Asphalt, Attached Carport, Covered, Off Street, Parking Pad, Side By Side
Fence None
Community Features None
Roof Type Asphalt Shingle
Porch Deck, Glass Enclosed, Porch
Parking Type Asphalt, Attached Carport, Covered, Off Street, Parking Pad, Side By Side
Total Parking Spaces 2
Building
Foundation Piling(s)
Architectural Style Single Wide Mobile Home
Level or Stories One
Structure Type Metal Siding
Others
Restrictions Adult Living,Board Approval,Pet Restrictions or Board approval Required
Ownership Private
Read Less
GET MORE INFORMATION





