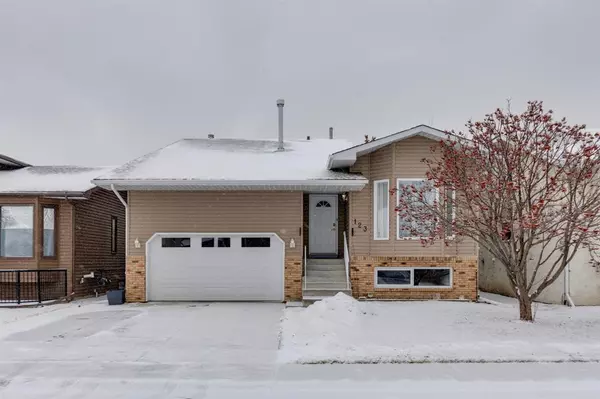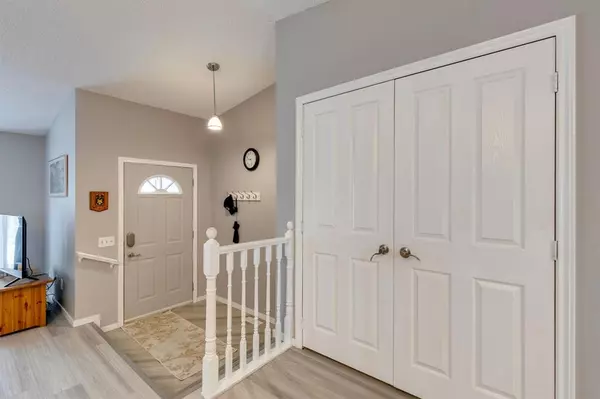For more information regarding the value of a property, please contact us for a free consultation.
123 Ridgebrook DR SW Airdrie, AB T4B 1A2
Want to know what your home might be worth? Contact us for a FREE valuation!

Our team is ready to help you sell your home for the highest possible price ASAP
Key Details
Sold Price $515,000
Property Type Single Family Home
Sub Type Detached
Listing Status Sold
Purchase Type For Sale
Square Footage 2,034 sqft
Price per Sqft $253
Subdivision Ridgegate
MLS® Listing ID A2042412
Sold Date 04/26/23
Style 4 Level Split
Bedrooms 5
Full Baths 2
Half Baths 1
Originating Board Calgary
Year Built 1988
Annual Tax Amount $2,675
Tax Year 2022
Lot Size 4,684 Sqft
Acres 0.11
Property Description
Location, location, location with this hidden gem in arguably one of the best locations in Airdrie. Walking distance to all amenities, shops & just steps away from NOSE CREEK PARK! An awesome opportunity to OWN a FIVE BEDROOM, 4-level-split on a MATURE LOT at an outstanding price! Greeted with an OPEN PLAN living room & dining space with LOADS OF NATURAL LIGHT! Upgrades/renovations throughout including windows, shingles, some electrical, furnace, flooring & more! BRIGHT kitchen boasting plenty of cabinets/counter space, patio door leading to your covered deck and tucked away from the rest of the house. Large Primary Bedroom with room for a full bedroom set, en suite & walk-in closet. Another 2 good-sized bedrooms on the upper level, a 4pc main bath & convenient storage closets complete the top two levels nicely. WALKOUT, 3rd level is host to a cozy WOOD BURNING FIREPLACE with built-ins & truly is a great place to chill! Huge laundry room with sink, another bathroom, 4th bedroom & access to your SOUTH FACING PRIVATE OASIS of a yard. Garden beds, low maintenance, mature trees, patio area, fully fenced & views of NOSE CREEK PARK. The 4th level is partially developed with the 5th bedroom or home office, rec space perfect for your HOME GYM & tons of storage space! Ample parking with an over-sized double driveway, BIG SINGLE attached garage & easy street parking in this quiet/low traffic cul-de-sac. This well-kept family home has everything you need to be comfortable with areas throughout for each family member to have their own private space. Central vac system, cosmetic upgrades, comes with 2 fridges, freezer & all other appliances (gas stove). Only steps away from the pathway leading to Airdrie’s NOSE CREEK PARK this location is tough to beat! Quick bike ride to schools, your kids will love it! Easy access out of town for the commuters…..book your private viewing today to see what this home has to offer!
Location
Province AB
County Airdrie
Zoning R1
Direction N
Rooms
Basement Full, Partially Finished
Interior
Interior Features Built-in Features, Central Vacuum, Closet Organizers, High Ceilings, Open Floorplan, See Remarks, Storage, Vinyl Windows, Walk-In Closet(s)
Heating Forced Air
Cooling None
Flooring Carpet, Laminate, Vinyl
Fireplaces Number 1
Fireplaces Type Wood Burning
Appliance Bar Fridge, Dishwasher, Dryer, Freezer, Garage Control(s), Gas Stove, Microwave, Refrigerator, Washer, Window Coverings
Laundry Laundry Room
Exterior
Garage Additional Parking, Concrete Driveway, Driveway, Garage Door Opener, Oversized, Single Garage Attached
Garage Spaces 1.0
Garage Description Additional Parking, Concrete Driveway, Driveway, Garage Door Opener, Oversized, Single Garage Attached
Fence Fenced
Community Features Airport/Runway, Fishing, Golf, Other, Park, Playground, Pool, Schools Nearby, Shopping Nearby, Sidewalks, Street Lights, Tennis Court(s)
Roof Type Asphalt Shingle
Porch Awning(s), Deck, Patio, Pergola, See Remarks
Lot Frontage 45.02
Parking Type Additional Parking, Concrete Driveway, Driveway, Garage Door Opener, Oversized, Single Garage Attached
Total Parking Spaces 4
Building
Lot Description Back Yard, Cul-De-Sac, Environmental Reserve, Front Yard, Garden, Landscaped, Many Trees, Private, Rectangular Lot, Secluded, See Remarks, Treed, Views
Foundation Poured Concrete
Architectural Style 4 Level Split
Level or Stories 4 Level Split
Structure Type Brick,Vinyl Siding,Wood Frame
Others
Restrictions Airspace Restriction,Restrictive Covenant-Building Design/Size,Utility Right Of Way
Tax ID 78802270
Ownership Private
Read Less
GET MORE INFORMATION





