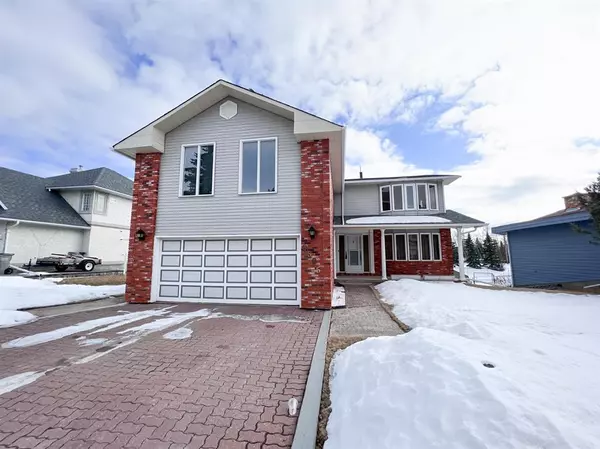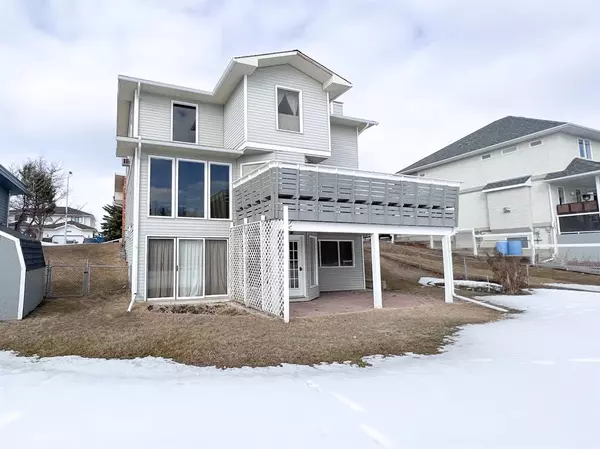For more information regarding the value of a property, please contact us for a free consultation.
9505 61 AVE Grande Prairie, AB T8W 2C8
Want to know what your home might be worth? Contact us for a FREE valuation!

Our team is ready to help you sell your home for the highest possible price ASAP
Key Details
Sold Price $420,000
Property Type Single Family Home
Sub Type Detached
Listing Status Sold
Purchase Type For Sale
Square Footage 2,488 sqft
Price per Sqft $168
Subdivision Country Club Estates
MLS® Listing ID A2028944
Sold Date 04/26/23
Style 2 Storey
Bedrooms 4
Full Baths 3
Half Baths 1
Originating Board Grande Prairie
Year Built 1981
Annual Tax Amount $5,517
Tax Year 2022
Lot Size 7,234 Sqft
Acres 0.17
Property Description
The #1 thing to look for when buying Real Estate… LOCATION. Backing onto the Country Club Golf Course in the prestigious Country Club Estates, this is a sought after setting. The home is exactly as it looked in 1981 as a former custom showhome, although functional renovations and owner upkeep has been evident over the years. The home has new shingles, newer H/E furnace, newer HWT, shingles on shed, and new eavestroughs. The opportunities are endless with this property having 4 different access points and WALKOUT basement. Upstairs showcases 4 bedrooms and 2 bathrooms with one of the bedrooms currently converted into upstairs laundry. The master bedroom is massive featuring a wet bar and accounts for nearly half of the upstairs square footage. Main floor has 2 living rooms and formal dining room, with deck off the kitchen area to enjoy south facing sun. Basement has a bathroom, with a living/study area, den, and built in hot tub (hasn’t been used in recent years). This home can be lived in as-is or with some creativity and work ethic, can be transformed into something amazing. Book your showing today!
Location
Province AB
County Grande Prairie
Zoning RR
Direction N
Rooms
Basement Finished, Full
Interior
Interior Features See Remarks
Heating Forced Air, Natural Gas
Cooling None
Flooring Carpet, Linoleum, Tile
Fireplaces Number 2
Fireplaces Type Gas, Living Room, Master Bedroom
Appliance Dishwasher, Electric Stove, Microwave, Refrigerator, Washer/Dryer
Laundry Main Level
Exterior
Garage Double Garage Attached
Garage Spaces 2.0
Garage Description Double Garage Attached
Fence Fenced
Community Features Other
Roof Type Asphalt Shingle
Porch Deck
Lot Frontage 25.0
Parking Type Double Garage Attached
Exposure N
Total Parking Spaces 4
Building
Lot Description See Remarks
Foundation Poured Concrete
Architectural Style 2 Storey
Level or Stories Two
Structure Type Concrete,See Remarks
Others
Restrictions See Remarks
Tax ID 75866667
Ownership See Remarks
Read Less
GET MORE INFORMATION





