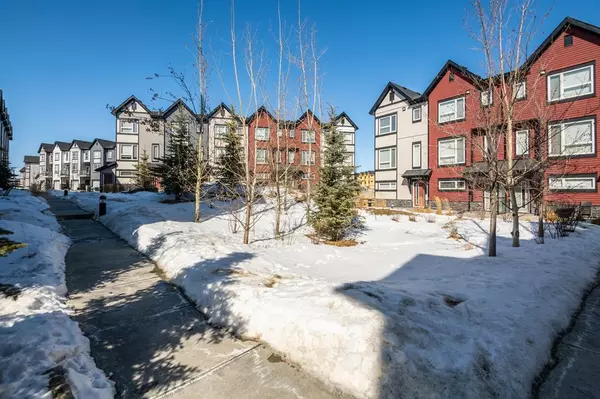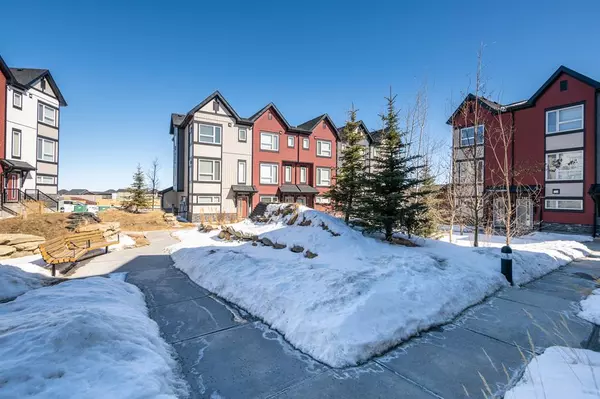For more information regarding the value of a property, please contact us for a free consultation.
11 Evanscrest Mews NW #404 Calgary, AB T3P 0Y1
Want to know what your home might be worth? Contact us for a FREE valuation!

Our team is ready to help you sell your home for the highest possible price ASAP
Key Details
Sold Price $388,000
Property Type Townhouse
Sub Type Row/Townhouse
Listing Status Sold
Purchase Type For Sale
Square Footage 1,121 sqft
Price per Sqft $346
Subdivision Evanston
MLS® Listing ID A2033182
Sold Date 04/26/23
Style 3 Storey
Bedrooms 2
Full Baths 2
Half Baths 1
Condo Fees $337
Originating Board Calgary
Year Built 2016
Annual Tax Amount $1,844
Tax Year 2022
Lot Size 789 Sqft
Acres 0.02
Property Description
PRICE REDUCED Welcome to this beautiful 3-storey, 1121 sq ft. townhome, located in the desirable neighbourhood of Evanston. This impressive two-bedroom townhome boasts an oversized single attached garage with additional parking close by, two additional storage cabinets, easy to maintain, and low condo fees. As you enter, you notice that the living area is an open concept, complete with many upgrades. The large open kitchen is a chef's dream for making all those delicious homemade dishes, white quartz countertops, cupboard doors have slow close hinges, featuring a large pantry, upgraded appliances & a breakfast bar. Stepping outside to the balcony, you have the opportunity for summertime BBQing using the natural gas hook-up. The main floor offers a large bright living room, dining room, and a convenient half bath. The upper area serves two large bright bedrooms both having their own 4-piece bathrooms, and large closets. On the lower level, you'll find a living area/ flex room or den. Open courtyard at the front with mature trees that provide plenty of shade as well as privacy from the other townhomes. The Location is amazing, close to schools, playgrounds, public transportation, Stoney Trail, shopping, restaurants, and the 138 Km Rotary/ Mattamy pathway.
Location
Province AB
County Calgary
Area Cal Zone N
Zoning M-G
Direction NW
Rooms
Basement None
Interior
Interior Features Breakfast Bar, No Animal Home, No Smoking Home, Pantry, Quartz Counters
Heating Forced Air, Natural Gas
Cooling None
Flooring Carpet, Laminate, Tile
Appliance Dishwasher, Electric Oven, Humidifier, Microwave Hood Fan, Refrigerator, Wall/Window Air Conditioner, Washer/Dryer
Laundry Upper Level
Exterior
Garage Covered, Garage Door Opener, Oversized, Paved, Single Garage Attached
Garage Spaces 1.0
Garage Description Covered, Garage Door Opener, Oversized, Paved, Single Garage Attached
Fence None
Community Features Schools Nearby, Sidewalks, Street Lights, Shopping Nearby
Amenities Available Laundry, Parking
Roof Type Asphalt Shingle
Porch Deck, Patio
Lot Frontage 14.01
Parking Type Covered, Garage Door Opener, Oversized, Paved, Single Garage Attached
Exposure NW
Total Parking Spaces 2
Building
Lot Description Low Maintenance Landscape, Landscaped, Private, Treed
Foundation Poured Concrete
Sewer Public Sewer
Water Co-operative
Architectural Style 3 Storey
Level or Stories Three Or More
Structure Type Composite Siding,Vinyl Siding,Wood Frame
Others
HOA Fee Include Insurance,Maintenance Grounds,Professional Management,Reserve Fund Contributions,Snow Removal,Trash
Restrictions Pet Restrictions or Board approval Required
Tax ID 76816077
Ownership Private
Pets Description Yes
Read Less
GET MORE INFORMATION





