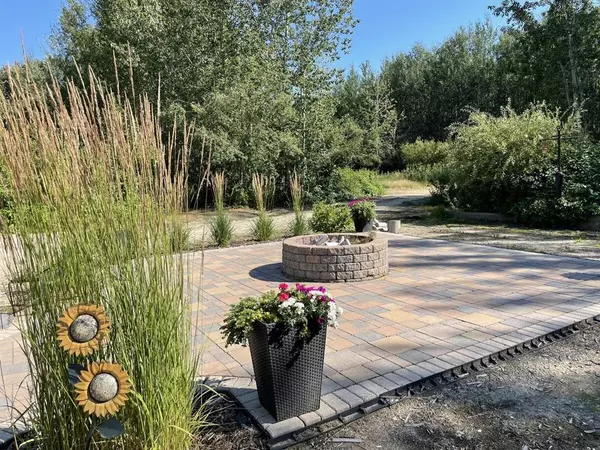For more information regarding the value of a property, please contact us for a free consultation.
72030 Township Road 704A #25 Rural Grande Prairie No. 1 County Of, AB T8W 5G3
Want to know what your home might be worth? Contact us for a FREE valuation!

Our team is ready to help you sell your home for the highest possible price ASAP
Key Details
Sold Price $875,000
Property Type Single Family Home
Sub Type Detached
Listing Status Sold
Purchase Type For Sale
Square Footage 1,680 sqft
Price per Sqft $520
Subdivision Wapiti Heights Estates
MLS® Listing ID A2028380
Sold Date 04/26/23
Style Acreage with Residence,Bungalow
Bedrooms 5
Full Baths 3
Originating Board Central Alberta
Year Built 2006
Annual Tax Amount $4,555
Tax Year 2022
Lot Size 12.130 Acres
Acres 12.13
Property Description
For additional information, please click on Brochure button below. THIS 12.13 ACRE PARCEL HAS A WOODED MUNICIPAL RESERVE ON THREE SIDES, a custom-built (2006) 1680 sq. ft. side walk-out bungalow with a heated, attached garage and a 40 ft X 60 ft Cold Storage Pole Shed (gravel floor). This acreage is located in the Wapiti Heights Estates subdivision, a short 15-minute drive from GP Costco.
Some of the custom-built extras include: Styrofoam block foundation (Logix ICF), R25 exterior walls (SM Clad), R50 attic insulation; Heated concrete slabs (house and garage) underlayed with 16 inch O/C rebar and 2 inch SM Styrofoam; 28 ft X 33 ft completely finished attached garage with U-drain style sump; (garage concrete 28 MPA, min 5 inches thick), humidistat exhaust fan, hot/cold water taps, in-floor heat, epoxy painted floors, two 8 ft high overhead doors, lots of shelves for storage and plenty of room for toolboxes/workbench, not to mention room to park two full-sized vehicles; Wired 2400 sq ft pole shed (engineered commercial specs), (cold storage/gravel floor) with powered overhead doors, plus heated equipment room inside pole shed with storage/shelving area behind and mezzanine above; Brick work on house front and all pillars; Front paving stones pad to garage side door and veranda, Allen Block Planters; Trex composite deck boards on veranda and on front/back stairs (plus aluminum railing); Large Allen Block/paving stone steps down to side yard; Upper deck with Duradek vinyl decking and aluminum railing; Natural gas line to BBQ; Sheltered seating area under upper deck equipped with ceiling lights and wired sound system; Walk-out glass garden doors open to paving stones patio/fire pit area; 9 ft ceilings on both levels, 10 ft ceiling in bedroom/laundry on main; Engineered hardwood floors; Minimum 6-gallon per minute water well, water filtration system; Reverse Osmosis (RO) at fridge and kitchen sink; Vacuum sweep in kitchen; TV hookups above the fridge, in the office, all bedrooms, main and lower living rooms; Extra plug-ins throughout, washer and dryer hook-ups on main and in basement; Solid maple and oak cabinets; built-in shelving in pantry and all closets; Under cabinet lights in kitchen; Custom blinds; MAAX two-person hydro swirl tub in master ensuite; Hytec easy-clean shower/tub enclosures in all bathrooms; Soundproofing in master bedroom and all bathrooms; Central air conditioning; Fiber optics; Ceiling surround sound; LED lighting; Kingsman zero clearance direct vent gas fireplace with custom-built mantle; Blaze King Catalyst Wood Stove; New shingles in 2020; boiler rebuilt in 2016; Large garden with raspberries, rhubarb and a separate strawberry patch; Two garden sheds (one is wired), Large wood shed; Lovely dry rock creek; Underground irrigation (roughed-in); Yard hydrant; Lilacs, Amur choke-cherries, Saskatoons, Spruce, Hawthorns, Brook Gold Plum, Siberian Larch, Golden Currents, Russian Almond, Red Twig Dogwood, Karl Forester Grass, and many other perennials!
Location
Province AB
County Grande Prairie No. 1, County Of
Zoning CR-5
Direction W
Rooms
Basement Finished, Full
Interior
Interior Features Bookcases, Built-in Features, Ceiling Fan(s), Central Vacuum, Double Vanity, French Door, High Ceilings, Jetted Tub, Laminate Counters, No Animal Home, No Smoking Home, Open Floorplan, Pantry, Recessed Lighting, Separate Entrance, Storage, Sump Pump(s), Vinyl Windows, Walk-In Closet(s), Wired for Data, Wired for Sound
Heating Boiler, Fan Coil, In Floor, Fireplace(s), Forced Air, Hot Water, Humidity Control, Natural Gas, Radiant, Wood, Wood Stove
Cooling Central Air
Flooring Hardwood, Linoleum
Fireplaces Number 2
Fireplaces Type Gas, Wood Burning Stove
Appliance Built-In Oven, Convection Oven, Dishwasher, ENERGY STAR Qualified Appliances, ENERGY STAR Qualified Dishwasher, ENERGY STAR Qualified Refrigerator, Garage Control(s), Gas Cooktop, Microwave, Water Purifier
Laundry Gas Dryer Hookup, In Basement, Laundry Room, Lower Level, Main Level, Washer Hookup
Exterior
Garage Double Garage Attached, Parking Pad, RV Access/Parking
Garage Spaces 2.0
Garage Description Double Garage Attached, Parking Pad, RV Access/Parking
Fence None
Community Features None
Roof Type Asphalt Shingle
Porch Deck, Front Porch, Patio
Lot Frontage 131.0
Parking Type Double Garage Attached, Parking Pad, RV Access/Parking
Exposure W
Total Parking Spaces 6
Building
Lot Description Backs on to Park/Green Space, Brush, Lawn, Garden, Low Maintenance Landscape, Seasonal Water, Many Trees, Yard Drainage, Private, Secluded, Treed, Wetlands, Wooded
Foundation ICF Block, Poured Concrete
Architectural Style Acreage with Residence, Bungalow
Level or Stories One
Structure Type Vinyl Siding,Wood Frame
Others
Restrictions Covenant Road Restriction
Tax ID 77490851
Ownership Private
Read Less
GET MORE INFORMATION





