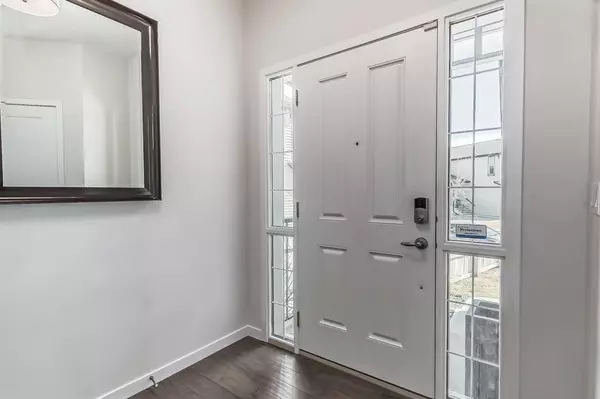For more information regarding the value of a property, please contact us for a free consultation.
1053 Brightoncrest Common SE Calgary, AB T2Z 0N9
Want to know what your home might be worth? Contact us for a FREE valuation!

Our team is ready to help you sell your home for the highest possible price ASAP
Key Details
Sold Price $710,000
Property Type Single Family Home
Sub Type Detached
Listing Status Sold
Purchase Type For Sale
Square Footage 2,149 sqft
Price per Sqft $330
Subdivision New Brighton
MLS® Listing ID A2041110
Sold Date 04/25/23
Style 2 Storey
Bedrooms 5
Full Baths 3
Half Baths 1
HOA Fees $28/ann
HOA Y/N 1
Originating Board Calgary
Year Built 2012
Annual Tax Amount $3,728
Tax Year 2022
Lot Size 5,037 Sqft
Acres 0.12
Property Description
This is the home that you've been waiting for! A fully finished, air conditioned, 5 bedrooms home that is waiting for your family to just move in and enjoy. From the moment you walk into this home you will be greeted by the lovely hardwood floors and open foyer which leads you to the open concept living space. The gorgeous kitchen offers dark cabinets, light granite countertops, and stainless steel appliances and gas stove. The kitchen is open to the great size living room and dining room, perfect for entertaining. The main floor also offers a decent office for work from home and a suitable mud-room. Upstairs there are two great-sized bedrooms for the kids and a large bonus room for another family hangout area. The primary bedroom has more than enough room for your king-sized bed and comes with its own 5-pc ensuite with a stand-up shower and two sinks! Head downstairs to the perfectly laid out, fully finished basement with central rec room, a full 3-pc bath, and two bedrooms. Outback is a great space to hang out, whether on the composite deck for the summer BBQ, or under the gazebo with the outdoor fireplace for those chilly nights. Nevertheless, the backyard offers a virtually maintenance free oasis with a wireless irrigation system for the front and back that you could control from your phone! Only minutes to the New Brighton Athletic Park, schools, South Hospital, shopping, restaurants, and more! Call today to book your private viewing!
Location
Province AB
County Calgary
Area Cal Zone Se
Zoning R-1N
Direction E
Rooms
Basement Finished, Full
Interior
Interior Features Central Vacuum, Granite Counters, No Smoking Home, Vinyl Windows
Heating Forced Air
Cooling Central Air
Flooring Carpet, Ceramic Tile, Hardwood
Fireplaces Number 1
Fireplaces Type Gas
Appliance Central Air Conditioner, Dishwasher, Garage Control(s), Gas Stove, Microwave Hood Fan, Refrigerator, Washer/Dryer, Window Coverings
Laundry Upper Level
Exterior
Garage Double Garage Attached
Garage Spaces 2.0
Garage Description Double Garage Attached
Fence Fenced
Community Features Clubhouse, Park, Schools Nearby, Playground, Sidewalks, Street Lights, Tennis Court(s), Shopping Nearby
Amenities Available Recreation Facilities
Roof Type Asphalt Shingle
Porch Deck, See Remarks
Lot Frontage 23.1
Parking Type Double Garage Attached
Total Parking Spaces 5
Building
Lot Description Back Yard, Dog Run Fenced In, Fruit Trees/Shrub(s), Gazebo, Garden, Pie Shaped Lot
Foundation Poured Concrete
Architectural Style 2 Storey
Level or Stories Two
Structure Type Stone,Vinyl Siding,Wood Frame
Others
Restrictions None Known
Tax ID 76288315
Ownership Private
Read Less
GET MORE INFORMATION





