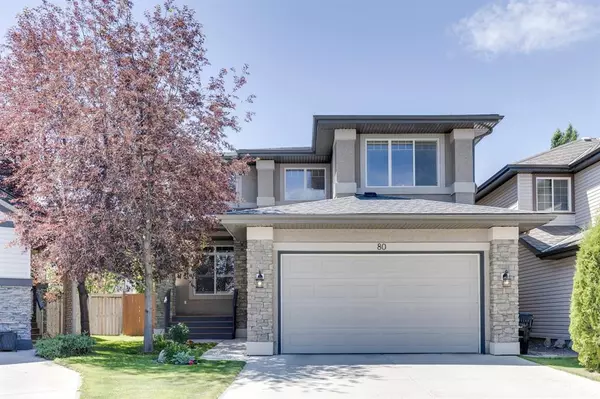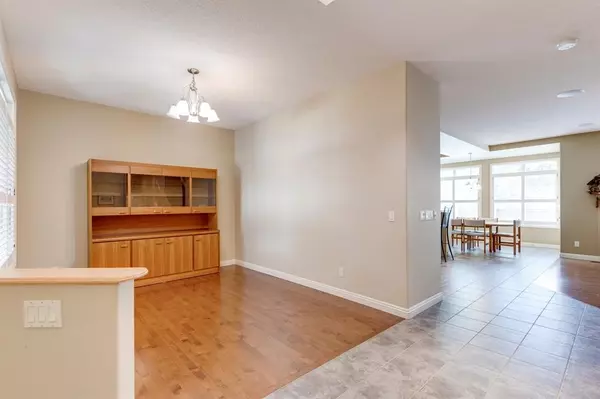For more information regarding the value of a property, please contact us for a free consultation.
80 Panamount MNR NW Calgary, AB T3K 6H7
Want to know what your home might be worth? Contact us for a FREE valuation!

Our team is ready to help you sell your home for the highest possible price ASAP
Key Details
Sold Price $720,000
Property Type Single Family Home
Sub Type Detached
Listing Status Sold
Purchase Type For Sale
Square Footage 2,200 sqft
Price per Sqft $327
Subdivision Panorama Hills
MLS® Listing ID A2035052
Sold Date 04/24/23
Style 2 Storey
Bedrooms 4
Full Baths 3
Half Baths 1
HOA Fees $21/ann
HOA Y/N 1
Originating Board Calgary
Year Built 2005
Annual Tax Amount $3,921
Tax Year 2022
Lot Size 4,703 Sqft
Acres 0.11
Property Description
Welcome to 80 Panamount Manor! This immaculate 2200 sqft 2-storey home is nestled on a pie-shaped lot located on a quiet street in Panorama Hills. First time on the market, this custom home is well-maintained by its original owners. | 9ft ceilings and gleaming hardwood and tile floorings on the main level | Large windows with custom wood shutters throughout to illuminate the entire home | Main floor den | Built-in speakers | South West facing backyard | Welcome to this beautiful 3 bedroom plus bonus room, 3.5 bathroom family home in Panorama Hills! Once you step into this home, your eyes will be drawn up to the 2-storey high foyer, then to the main floor den that is great as the home office. You will love the bright and open floorplan with many oversized windows, and 9ft ceilings on the main floor. Spacious living room with a cozy gas fireplace and built-ins, the gourmet kitchen has extensive oak cabinetry & counter space w/ raised eating bar. The sunny and spacious dining nook with 4 large windows and access to the deck is great for entertaining. A separate pantry, laundry room, and a half bath complete the main floor. Going up to the upper level, it boasts a bonus room, a master bedroom with a 5-piece ensuite, and a walk-in closet w/ organizer. 2 additional good-sized bedrooms and a full bath complete this level. The basement is fully finished and loaded with fantastic features, 9ft ceiling across the entire space with a large recreational room, a fourth bedroom, 3 piece bathroom and plenty of storage space this basement has been intelligently put together for the best use of space! A few key improvements have been made including the roof being replaced in 2019; High-Efficiency Water Heater (2019), and High-Efficiency Furnace (2022)! This lovely home also offers a front yard with underground sprinklers, porch and a large deck in the rear and landscaped South West facing backyard with plenty of room for your pets or kids to roam around! Talk about a great location: Walking distance to schools, minutes to Save-On-Food, Vivo Recreation Centre, parks, and other amenities! Easy Access to Stoney Trail NW & Country Hills Blvd! Don’t miss out on this beauty!
Location
Province AB
County Calgary
Area Cal Zone N
Zoning R-1
Direction NE
Rooms
Basement Finished, Full
Interior
Interior Features Breakfast Bar, Kitchen Island, No Animal Home, No Smoking Home, Storage, Walk-In Closet(s)
Heating Forced Air, Natural Gas
Cooling None
Flooring Carpet, Ceramic Tile, Hardwood
Fireplaces Number 1
Fireplaces Type Gas
Appliance Dishwasher, Dryer, Electric Stove, Garage Control(s), Microwave, Range Hood, Refrigerator, Washer, Window Coverings
Laundry Laundry Room, Main Level
Exterior
Garage Double Garage Attached, Driveway, Front Drive
Garage Spaces 2.0
Garage Description Double Garage Attached, Driveway, Front Drive
Fence Fenced
Community Features Clubhouse, Golf, Park, Schools Nearby, Playground, Sidewalks, Street Lights, Tennis Court(s), Shopping Nearby
Amenities Available None
Roof Type Asphalt Shingle
Porch Front Porch, Rear Porch
Lot Frontage 31.56
Parking Type Double Garage Attached, Driveway, Front Drive
Total Parking Spaces 4
Building
Lot Description Back Yard, Fruit Trees/Shrub(s), Front Yard, Landscaped
Foundation Poured Concrete
Architectural Style 2 Storey
Level or Stories Two
Structure Type Stucco,Wood Frame
Others
Restrictions None Known
Tax ID 76444900
Ownership Private
Read Less
GET MORE INFORMATION





