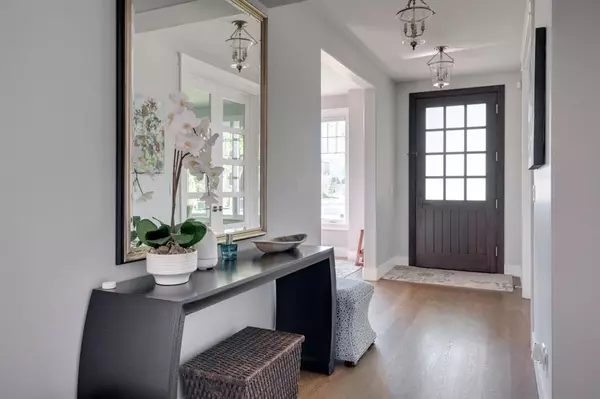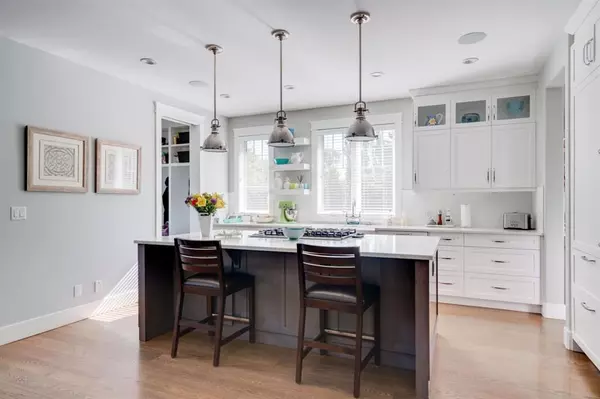For more information regarding the value of a property, please contact us for a free consultation.
2702 6 AVE NW Calgary, AB T2N 0Y1
Want to know what your home might be worth? Contact us for a FREE valuation!

Our team is ready to help you sell your home for the highest possible price ASAP
Key Details
Sold Price $1,700,000
Property Type Single Family Home
Sub Type Detached
Listing Status Sold
Purchase Type For Sale
Square Footage 2,670 sqft
Price per Sqft $636
Subdivision West Hillhurst
MLS® Listing ID A2039875
Sold Date 04/24/23
Style 2 Storey
Bedrooms 5
Full Baths 3
Half Baths 1
Originating Board Calgary
Year Built 2013
Annual Tax Amount $9,366
Tax Year 2022
Lot Size 4,510 Sqft
Acres 0.1
Property Description
Welcome to this amazing West Hillhurst, corner lot (37.5x120)built home! Main floor has a chef's dream kitchen with all upgraded appliance package! Double sided fireplace you can enjoy from your living room or spacious outside entertaining deck. Newly sanded floors! There is a large three car garage. Upstairs boasts the most luxurious master bathroom where getting ready makes it a spa like experience. A huge walk in closet to display all your shoes and purses! Downstairs has 2 extra bedrooms with a amazing media area. Bar area with wine fridge and a glass wine display. Steps from parks, walking paths, Foothills, Children's, the river bike path. What are you waiting for, come view this AMAZING home!
Location
Province AB
County Calgary
Area Cal Zone Cc
Zoning R-C2
Direction S
Rooms
Other Rooms 1
Basement Finished, Full
Interior
Interior Features Bar, Bookcases, High Ceilings, No Smoking Home
Heating Forced Air, Natural Gas
Cooling Central Air
Flooring Carpet, Hardwood
Fireplaces Number 1
Fireplaces Type Double Sided, Gas, Living Room, Outside
Appliance Dishwasher, Dryer, Garage Control(s), Garburator, Gas Stove, Oven-Built-In, Refrigerator, Washer, Window Coverings, Wine Refrigerator
Laundry Laundry Room, Upper Level
Exterior
Parking Features Alley Access, Garage Door Opener, Garage Faces Rear, Triple Garage Detached
Garage Spaces 3.0
Garage Description Alley Access, Garage Door Opener, Garage Faces Rear, Triple Garage Detached
Fence Fenced
Community Features Playground
Roof Type Asphalt Shingle
Porch Deck, Rear Porch
Lot Frontage 37.5
Exposure S
Total Parking Spaces 3
Building
Lot Description Back Lane, Corner Lot, Rectangular Lot
Foundation Poured Concrete
Sewer Public Sewer
Water Public
Architectural Style 2 Storey
Level or Stories Two
Structure Type Brick,Stucco,Wood Frame,Wood Siding
Others
Restrictions None Known
Tax ID 76821157
Ownership Private
Read Less




