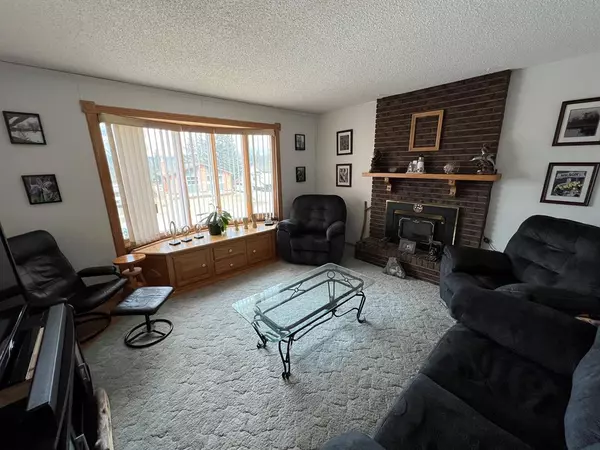For more information regarding the value of a property, please contact us for a free consultation.
101 Emerson PL Hinton, AB T7V1M3
Want to know what your home might be worth? Contact us for a FREE valuation!

Our team is ready to help you sell your home for the highest possible price ASAP
Key Details
Sold Price $340,000
Property Type Single Family Home
Sub Type Detached
Listing Status Sold
Purchase Type For Sale
Square Footage 1,082 sqft
Price per Sqft $314
Subdivision Hill
MLS® Listing ID A2039049
Sold Date 04/24/23
Style Bi-Level
Bedrooms 5
Full Baths 2
Half Baths 1
Originating Board Alberta West Realtors Association
Year Built 1975
Annual Tax Amount $3,050
Tax Year 2023
Lot Size 8,895 Sqft
Acres 0.2
Property Description
Nestled on a quiet street in the sought-after Hinton Hill district, this bi-level home boasts a prime central location that's hard to beat. With 3 schools, shopping, and Hinton's abundant trail system all within walking distance, including popular attractions like the Beaver Board Walk, bike park, and disc golf course, this area has it all. The home offers a spacious layout with 5 bedrooms spread across two levels - 3 upstairs and 2 downstairs. Recently installed new vinyl plank flooring enhances the main floor's kitchen and dining room, while a large picture window brightens up the comfortable living room. The main 4-pc bathroom and convenient 2-pc ensuite in the primary bedroom complete this level. The newly updated basement is ideal for entertaining or relaxing, featuring a large family room, two additional bedrooms, plenty of storage, and a 3-pc bathroom. Situated on a corner lot, the property also boasts a double-car heated garage, two driveways, a garden, and patio, providing ample outdoor space for recreation and relaxation.
Location
Province AB
County Yellowhead County
Zoning R-S2
Direction N
Rooms
Basement Finished, Full
Interior
Interior Features Ceiling Fan(s)
Heating Forced Air
Cooling None
Flooring Carpet, Ceramic Tile, Vinyl
Fireplaces Number 1
Fireplaces Type Wood Burning
Appliance Dishwasher, Dryer, Range, Refrigerator, Washer, Window Coverings
Laundry In Basement
Exterior
Garage Double Garage Detached, Off Street
Garage Spaces 2.0
Garage Description Double Garage Detached, Off Street
Fence None
Community Features Schools Nearby, Sidewalks, Street Lights
Roof Type Asphalt Shingle
Porch Patio
Lot Frontage 130.0
Parking Type Double Garage Detached, Off Street
Total Parking Spaces 6
Building
Lot Description Corner Lot
Foundation Poured Concrete
Architectural Style Bi-Level
Level or Stories Bi-Level
Structure Type Wood Frame
Others
Restrictions None Known
Tax ID 56263593
Ownership Private
Read Less
GET MORE INFORMATION





