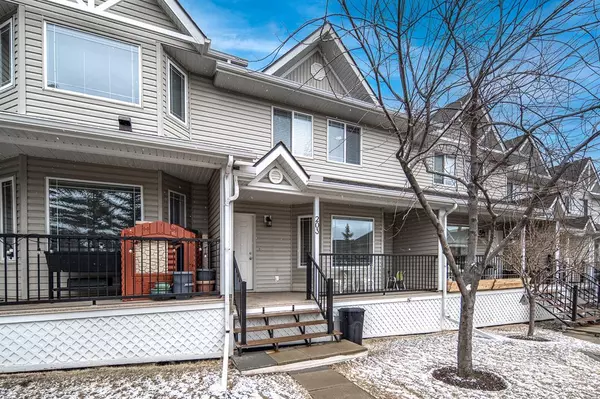For more information regarding the value of a property, please contact us for a free consultation.
950 Arbour Lake RD NW #203 Calgary, AB T3G5B3
Want to know what your home might be worth? Contact us for a FREE valuation!

Our team is ready to help you sell your home for the highest possible price ASAP
Key Details
Sold Price $375,000
Property Type Townhouse
Sub Type Row/Townhouse
Listing Status Sold
Purchase Type For Sale
Square Footage 1,180 sqft
Price per Sqft $317
Subdivision Arbour Lake
MLS® Listing ID A2041806
Sold Date 04/24/23
Style 2 Storey
Bedrooms 3
Full Baths 1
Half Baths 1
Condo Fees $477
HOA Fees $21/ann
HOA Y/N 1
Originating Board Calgary
Year Built 2002
Annual Tax Amount $1,740
Tax Year 2022
Lot Size 2,163 Sqft
Acres 0.05
Property Description
Location! Location! Location!
Beautiful 3 Bedroom Townhouse in desired community - Arbour Lake!
LAKE COMMUNITY Condo Has a huge living room, Maple Kitchen Cabinets. Enjoy your summer BBQ with a Front Balcony & a Rear Patio. Dining room and the back door out to the lovely backyard. The laundry is on the main floor, and a 2-piece bathroom. Upstairs features The master bedroom has a generous size. Another two good size Bedrooms, 4-piece en suite. Unfinished Basement area leaves you huge space for your design or use as storage area which perfect for all of your entertainment. Close to c-train station, community / lake, all level schools, Crowfoot Center With Shopping, Medical Services, Restaurants, Movie Theaters & More. Excellent location close to all you need. Awesome neighbourhood!
Location
Province AB
County Calgary
Area Cal Zone Nw
Zoning M-C1 d75
Direction W
Rooms
Other Rooms 1
Basement Full, Unfinished
Interior
Interior Features No Animal Home, No Smoking Home
Heating Forced Air, Natural Gas
Cooling None
Flooring Carpet, Linoleum
Appliance Dishwasher, Dryer, Electric Stove, Microwave, Range Hood, Refrigerator, Washer, Window Coverings
Laundry In Bathroom
Exterior
Parking Features Assigned, Stall
Garage Description Assigned, Stall
Fence None
Community Features Lake, Schools Nearby, Playground, Sidewalks, Shopping Nearby
Amenities Available Park, Playground, Visitor Parking
Roof Type Asphalt Shingle
Porch Balcony(s)
Lot Frontage 19.17
Exposure W
Total Parking Spaces 1
Building
Lot Description Back Yard
Foundation Poured Concrete
Architectural Style 2 Storey
Level or Stories Two
Structure Type Vinyl Siding,Wood Frame
Others
HOA Fee Include Common Area Maintenance,Insurance,Professional Management,Reserve Fund Contributions,Snow Removal
Restrictions None Known
Tax ID 76414055
Ownership Private
Pets Allowed No
Read Less




