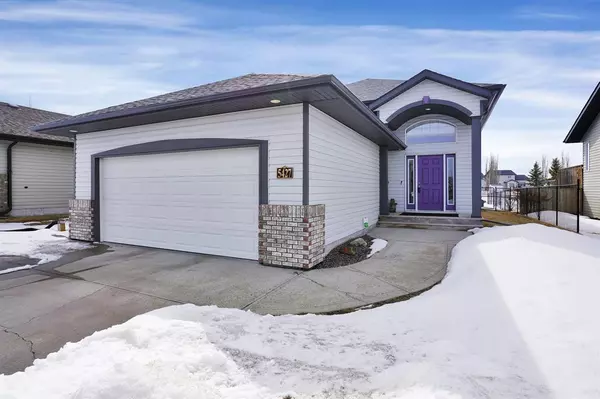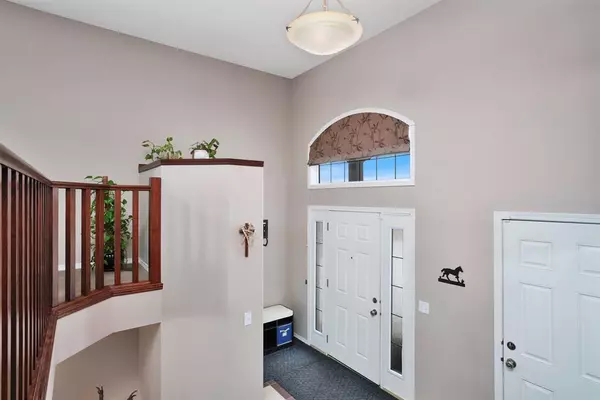For more information regarding the value of a property, please contact us for a free consultation.
5427 48 ST Innisfail, AB T4G0A2
Want to know what your home might be worth? Contact us for a FREE valuation!

Our team is ready to help you sell your home for the highest possible price ASAP
Key Details
Sold Price $412,000
Property Type Single Family Home
Sub Type Detached
Listing Status Sold
Purchase Type For Sale
Square Footage 1,313 sqft
Price per Sqft $313
Subdivision Madison Park
MLS® Listing ID A2037580
Sold Date 04/23/23
Style Bi-Level
Bedrooms 4
Full Baths 3
Originating Board Central Alberta
Year Built 2008
Annual Tax Amount $3,330
Tax Year 2022
Lot Size 6,600 Sqft
Acres 0.15
Property Description
Exceptional home with a great location and easy access to the Napoleon Lake trail system! This family-sized bilevel shows pride of ownership throughout. A large, tiled entrance welcomes you into the home and leads up to a spacious living room. The south facing kitchen and dining area offer great views of the green space and walking trails just beyond the landscaped yard. The kitchen boasts dark cabinetry, a center island with raised breakfast bar, a corner pantry and patio door access to the upper deck with natural gas BBQ hook ups. The spacious dining area can easily accommodate an expanded table for larger gatherings. For summer evenings, dining can be enjoyed on the lower-level deck! The king-sized primary bedroom features a tray ceiling and 5 piece ensuite with a corner air-jet tub, separate shower and double sinks. The fully finished basement with in-floor heat and large windows has an oversized family room or recreation area with two additional bedrooms and a 4 piece bathroom. Exterior features include the two-tiered deck with privacy walls and incorporated shed/storage underneath, raised planter beds, and a double attached garage. New roof shingles installed Oct 2022.
Location
Province AB
County Red Deer County
Zoning R-1C
Direction N
Rooms
Basement Finished, Full
Interior
Interior Features Jetted Tub, Kitchen Island, Pantry, Walk-In Closet(s)
Heating In Floor, Forced Air, Natural Gas
Cooling Central Air
Flooring Carpet, Linoleum
Appliance Central Air Conditioner, Dishwasher, Dryer, Humidifier, Microwave Hood Fan, Refrigerator, Stove(s), Washer, Water Softener
Laundry In Basement
Exterior
Garage Double Garage Attached
Garage Spaces 2.0
Garage Description Double Garage Attached
Fence Fenced
Community Features Golf, Lake, Park
Roof Type Asphalt Shingle
Porch Deck, Rear Porch
Lot Frontage 50.0
Parking Type Double Garage Attached
Total Parking Spaces 2
Building
Lot Description Backs on to Park/Green Space, Landscaped, Rectangular Lot
Foundation Poured Concrete
Architectural Style Bi-Level
Level or Stories Bi-Level
Structure Type Vinyl Siding
Others
Restrictions None Known
Tax ID 56532793
Ownership Private
Read Less
GET MORE INFORMATION





