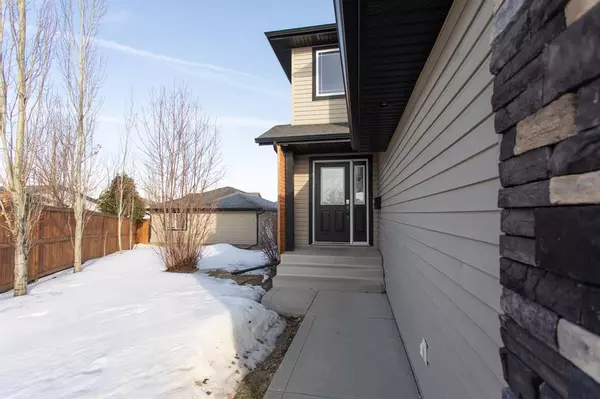For more information regarding the value of a property, please contact us for a free consultation.
50 Oldring CRES Red Deer, AB T4P 3W1
Want to know what your home might be worth? Contact us for a FREE valuation!

Our team is ready to help you sell your home for the highest possible price ASAP
Key Details
Sold Price $477,000
Property Type Single Family Home
Sub Type Detached
Listing Status Sold
Purchase Type For Sale
Square Footage 1,464 sqft
Price per Sqft $325
Subdivision Oriole Park West
MLS® Listing ID A2034405
Sold Date 04/22/23
Style 2 Storey
Bedrooms 3
Full Baths 3
Half Baths 1
Originating Board Central Alberta
Year Built 2005
Annual Tax Amount $3,737
Tax Year 2022
Lot Size 6,602 Sqft
Acres 0.15
Property Description
Abundant space inside and out and move-in ready…with 2 Garages! If you're wanting to settle down in a family home that you won't outgrow for years, this is the place to be; a beautiful 2-storey in a family friendly neighbourhood that's close to parks and schools, with fantastic finishes, 2 Garages, plus a west facing fully-fenced yard, and a great pie lot - everything you need and want is right here. The layout of this home was designed with family life in mind - imagine lazy Sunday mornings watching cartoons with the kids while prepping a pancake breakfast in the Kitchen, the gas fireplace crackling in the background. Or Friday nights spent in the backyard with friends while your kids play together in the fully-fenced yard below. Put the kids to bed in their own rooms, close by your private Master Suite on the upper level. You get it all in this home, from the functional floor plan to the fine finishes like luxury vinyl floors, stainless appliances, and granite counters. Your man cave dreams can come true thanks to the 2nd Garage out back, offering tons of storage space or a place to tinker on your toys. Close to schools and parks, and minutes away from every amenity or service imaginable, you can set your family up for years to come in this gorgeous 2-storey in perfect condition on Oldring Crescent.
Location
Province AB
County Red Deer
Zoning R1
Direction SE
Rooms
Basement Finished, Full
Interior
Interior Features Breakfast Bar, Kitchen Island, Open Floorplan, Pantry
Heating Forced Air
Cooling Central Air
Flooring Carpet
Fireplaces Number 1
Fireplaces Type Gas
Appliance Dishwasher, Refrigerator, Stove(s), Washer/Dryer, Window Coverings
Laundry Laundry Room, Main Level
Exterior
Garage Double Garage Attached, Double Garage Detached
Garage Spaces 4.0
Garage Description Double Garage Attached, Double Garage Detached
Fence Fenced
Community Features Park, Schools Nearby, Playground, Sidewalks, Street Lights, Shopping Nearby
Roof Type Asphalt Shingle
Porch Deck
Lot Frontage 26.9
Parking Type Double Garage Attached, Double Garage Detached
Total Parking Spaces 6
Building
Lot Description Back Lane, Back Yard, City Lot
Foundation Poured Concrete
Architectural Style 2 Storey
Level or Stories Two
Structure Type Vinyl Siding,Wood Frame
Others
Restrictions None Known
Tax ID 75163787
Ownership Private
Read Less
GET MORE INFORMATION





