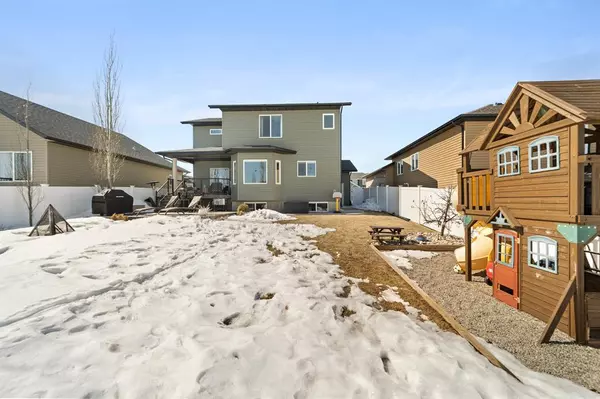For more information regarding the value of a property, please contact us for a free consultation.
27 Erhart Close Olds, AB T4H 0E1
Want to know what your home might be worth? Contact us for a FREE valuation!

Our team is ready to help you sell your home for the highest possible price ASAP
Key Details
Sold Price $639,900
Property Type Single Family Home
Sub Type Detached
Listing Status Sold
Purchase Type For Sale
Square Footage 2,203 sqft
Price per Sqft $290
MLS® Listing ID A2036091
Sold Date 04/22/23
Style 2 Storey
Bedrooms 4
Full Baths 3
Half Baths 1
Originating Board Calgary
Year Built 2011
Annual Tax Amount $4,516
Tax Year 2022
Lot Size 6,097 Sqft
Acres 0.14
Property Description
Looking for a spacious and well-maintained two-story house in a serene location? Look no further than this immaculate home located in a cul-de-sac, backing onto walking paths and a pond. With a total living space of 1997 sq ft, this house has everything you need for comfortable living. As you enter from the front covered veranda into the main floor, you will be greeted by a spacious living room featuring a cozy gas fireplace - perfect for relaxing after a long day. The kitchen comes equipped with stainless steel appliances, plenty of cabinets/counter space, corner pantry and quartz counter tops. The adjacent dining room is perfect for family dinners or entertaining guests with a door leading to the 10 'x 12'6 covered deck and 16'6 x 17'6 lower deck. The main floor also features a laundry room and a convenient 2-piece bath. Moving upstairs, you'll find a spacious family room, perfect for movie nights or as a space for the kids to hang out. There are two additional bedrooms on this level, 4-piece main bath, along with a large primary bedroom with a walk-in closet, barn board feature wall and barn board barn door into a luxurious 5 piece ensuite bathroom with shiplap ceiling and freestanding tub. The basement is fully developed and features a bedroom, a 4-piece bath, and a family room, all with vinyl plank flooring. The in-floor heat will keep you warm and comfortable during the colder months. There is also ample storage space available in the basement. The attached garage has a overhead heater, plenty of room for 2 vehicles and nice size work area. This home has been meticulously cared for and is in pristine condition. With its tranquil location and plenty of space, it is the perfect place to call home. Don't miss your chance to make this stunning property your own!
Location
Province AB
County Mountain View County
Zoning R1
Direction W
Rooms
Basement Finished, Full
Interior
Interior Features No Smoking Home, Vaulted Ceiling(s)
Heating In Floor, Fireplace(s), Forced Air
Cooling Central Air
Flooring Carpet, Vinyl Plank
Fireplaces Number 1
Fireplaces Type Gas
Appliance Central Air Conditioner, Dishwasher, Electric Stove, Garage Control(s), Microwave Hood Fan, Refrigerator, Washer/Dryer, Window Coverings
Laundry Main Level
Exterior
Garage Double Garage Attached
Garage Spaces 2.0
Garage Description Double Garage Attached
Fence Fenced
Community Features Schools Nearby, Shopping Nearby
Roof Type Asphalt Shingle
Porch Deck
Lot Frontage 53.09
Parking Type Double Garage Attached
Exposure W
Total Parking Spaces 5
Building
Lot Description Backs on to Park/Green Space, Cul-De-Sac, Landscaped
Foundation Poured Concrete
Architectural Style 2 Storey
Level or Stories Two
Structure Type Stone,Vinyl Siding,Wood Frame
Others
Restrictions Restrictive Covenant-Building Design/Size,Utility Right Of Way
Tax ID 56562377
Ownership Private
Read Less
GET MORE INFORMATION





