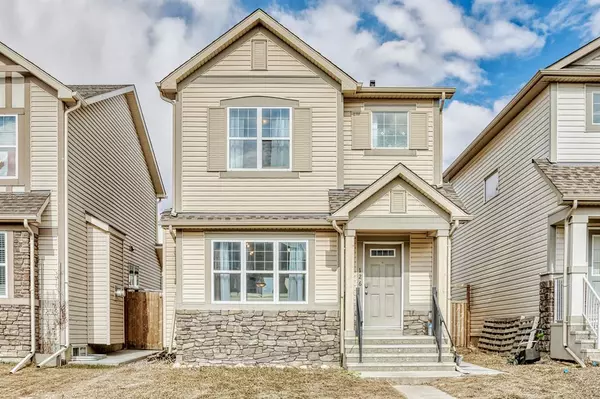For more information regarding the value of a property, please contact us for a free consultation.
126 Panora RD NW Calgary, AB T3K 0T9
Want to know what your home might be worth? Contact us for a FREE valuation!

Our team is ready to help you sell your home for the highest possible price ASAP
Key Details
Sold Price $530,000
Property Type Single Family Home
Sub Type Detached
Listing Status Sold
Purchase Type For Sale
Square Footage 1,373 sqft
Price per Sqft $386
Subdivision Panorama Hills
MLS® Listing ID A2039876
Sold Date 04/22/23
Style 2 Storey
Bedrooms 3
Full Baths 2
Half Baths 1
HOA Fees $21/ann
HOA Y/N 1
Originating Board Calgary
Year Built 2011
Annual Tax Amount $2,609
Tax Year 2022
Lot Size 3,046 Sqft
Acres 0.07
Property Description
Welcome to this fantastic detached 2 storey home located on a quiet street in Panorama Hills. This great home offers a spacious main level layout with 9’ ceilings, large windows allowing plenty of natural lights throughout, an inviting living room with gas fireplace, functional kitchen with plenty of counter space & cabinets, and large dining area with access to the backyard deck. On the upper level you will find a luxurious master bedroom with a walk-in closet & 4-piece Ensuite, 2 additional bedrooms, and a 4-piece main bathroom. The basement is unspoiled and waiting for your development ideas. Prime location, walking distance to schools, playground, and restaurants. Easy drive to Cross Iron Mills and Costco. An excellent starter home in a fantastic community. Schedule a showing today and call this your home!
Location
Province AB
County Calgary
Area Cal Zone N
Zoning R-1N
Direction SW
Rooms
Basement Full, Unfinished
Interior
Interior Features High Ceilings, Kitchen Island, Open Floorplan
Heating Forced Air, Natural Gas
Cooling None
Flooring Carpet, Ceramic Tile, Hardwood
Fireplaces Number 1
Fireplaces Type Gas, Living Room
Appliance Dishwasher, Dryer, Range Hood, Refrigerator, Stove(s), Washer
Laundry In Basement
Exterior
Garage Off Street, Parking Pad
Garage Description Off Street, Parking Pad
Fence Fenced
Community Features Park, Schools Nearby, Playground, Shopping Nearby
Amenities Available None
Roof Type Asphalt Shingle
Porch Deck
Lot Frontage 27.99
Parking Type Off Street, Parking Pad
Total Parking Spaces 2
Building
Lot Description Back Lane, Back Yard, Level
Foundation Poured Concrete
Architectural Style 2 Storey
Level or Stories Two
Structure Type Stone,Vinyl Siding,Wood Frame
Others
Restrictions None Known
Tax ID 76686472
Ownership Private
Read Less
GET MORE INFORMATION





