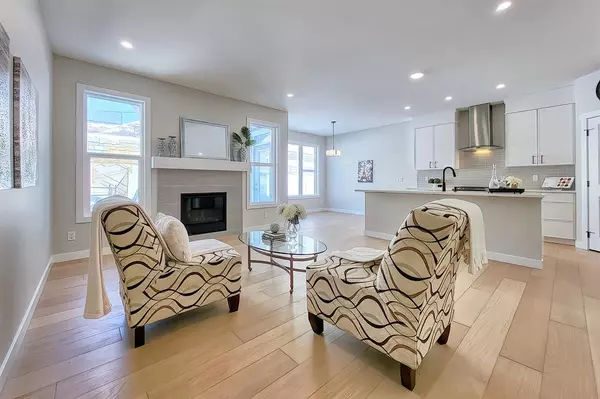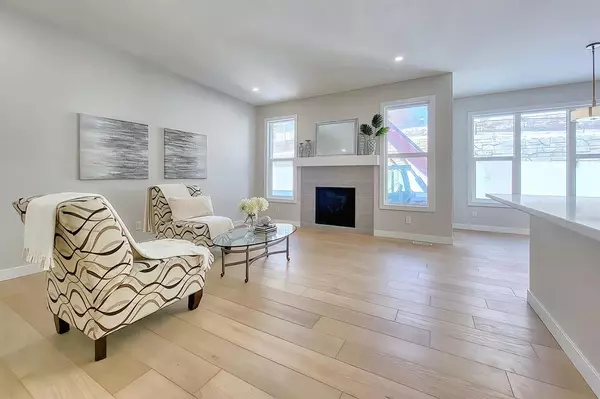For more information regarding the value of a property, please contact us for a free consultation.
103 Arbour Lake HTS NW Calgary, AB T3G 4Y8
Want to know what your home might be worth? Contact us for a FREE valuation!

Our team is ready to help you sell your home for the highest possible price ASAP
Key Details
Sold Price $805,000
Property Type Single Family Home
Sub Type Detached
Listing Status Sold
Purchase Type For Sale
Square Footage 2,055 sqft
Price per Sqft $391
Subdivision Arbour Lake
MLS® Listing ID A2030695
Sold Date 04/22/23
Style 2 Storey
Bedrooms 3
Full Baths 3
HOA Fees $21/ann
HOA Y/N 1
Originating Board Calgary
Year Built 2023
Annual Tax Amount $1,605
Tax Year 2022
Lot Size 4,262 Sqft
Acres 0.1
Property Description
EXQUISITE BRAND NEW BUILD 2023 BY AWARD WINNER TRICO HOMES ! FABULOUS FAMILY HOME for IMMEDIATE POSSESSION !! SEPARATE SIDE ENTRANCE ! BRAXTON Model, 2050+ square feet of developed space PLUS lower level - 789sq ft READY FOR YOUR CREATIVE DESIGNS. SUNNY OPEN FLOOR PLAN with endless windows, main floor office, family room, cozy mod fireplace, 3 bedrooms up and 2.5 bathrooms. The huge primary bedroom has a walk in closet and 5pc ensuite bathroom. Upstairs there is also another full bathroom, 2 more good sized bedrooms and dedicated laundry area… UPGRADES include; stainless steel appliances, modern lighting, hardwood flooring, quartz counter tops, loads of cupboard space and a large island with eating bar to enjoy festive times with family and friends. LAKE ACCESS YEAR ROUND – Arbour Lake is the only NW Lake community and the neighbourhood has all the amenities you could want; shopping, dog parks, schools, a 10-acre lake, mountain views, bike and walking paths. Quick access on Stoney Trail to Canmore, Banff's ski hills and mountain trails or take Crowchild Trail to work downtown, visit Market Mall or UofC. The front photo is conceptual, awaiting stucco exterior. This really beautiful home is a must see, book your private viewing today!
Location
Province AB
County Calgary
Area Cal Zone Nw
Zoning R-G
Direction S
Rooms
Other Rooms 1
Basement Full, Unfinished
Interior
Interior Features Double Vanity, Kitchen Island, No Animal Home, No Smoking Home, Open Floorplan, Separate Entrance, Vinyl Windows, Walk-In Closet(s)
Heating Forced Air, Natural Gas
Cooling None
Flooring Carpet, Hardwood, Tile
Fireplaces Number 1
Fireplaces Type Family Room, Gas, Tile
Appliance Dishwasher, Dryer, Gas Stove, Refrigerator, Washer
Laundry Laundry Room, Upper Level
Exterior
Parking Features Double Garage Attached, Enclosed
Garage Spaces 2.0
Garage Description Double Garage Attached, Enclosed
Fence None
Community Features Lake
Amenities Available Other
Roof Type Asphalt Shingle
Porch None
Lot Frontage 31.5
Exposure S
Total Parking Spaces 2
Building
Lot Description Back Yard
Foundation Poured Concrete
Architectural Style 2 Storey
Level or Stories Two
Structure Type Stone,Stucco
New Construction 1
Others
Restrictions Easement Registered On Title,Restrictive Covenant-Building Design/Size,Utility Right Of Way
Tax ID 76779230
Ownership Private
Read Less




